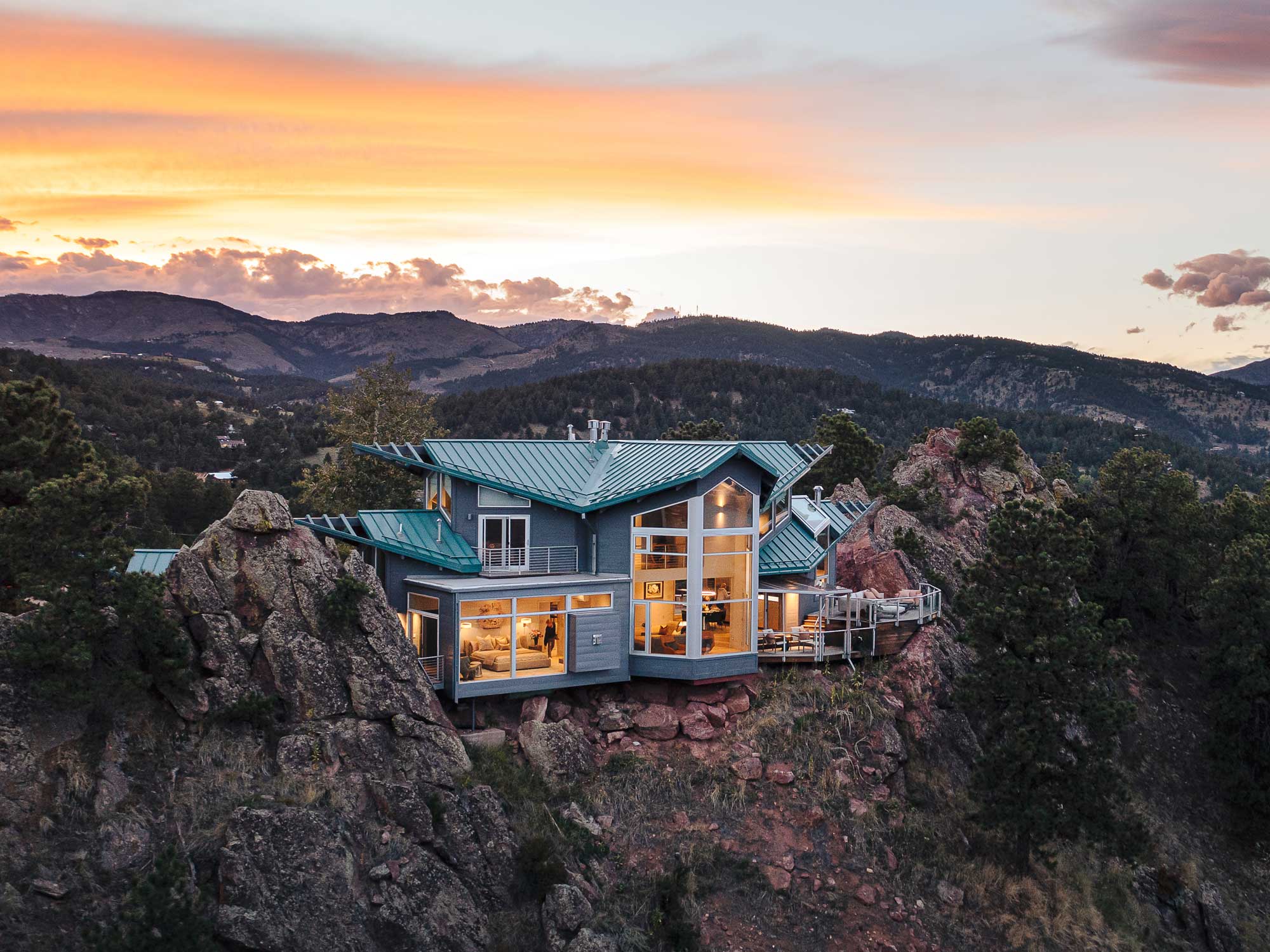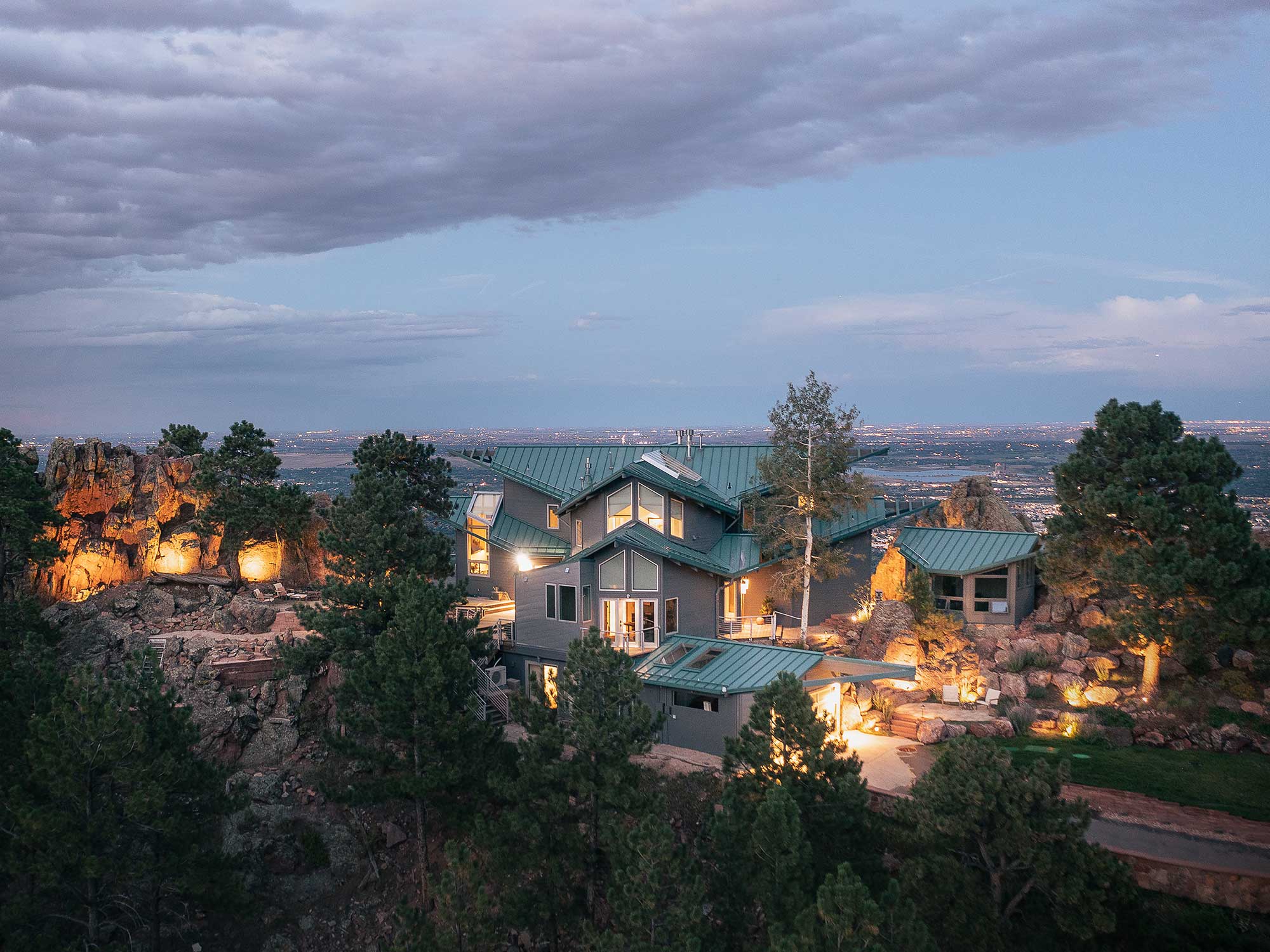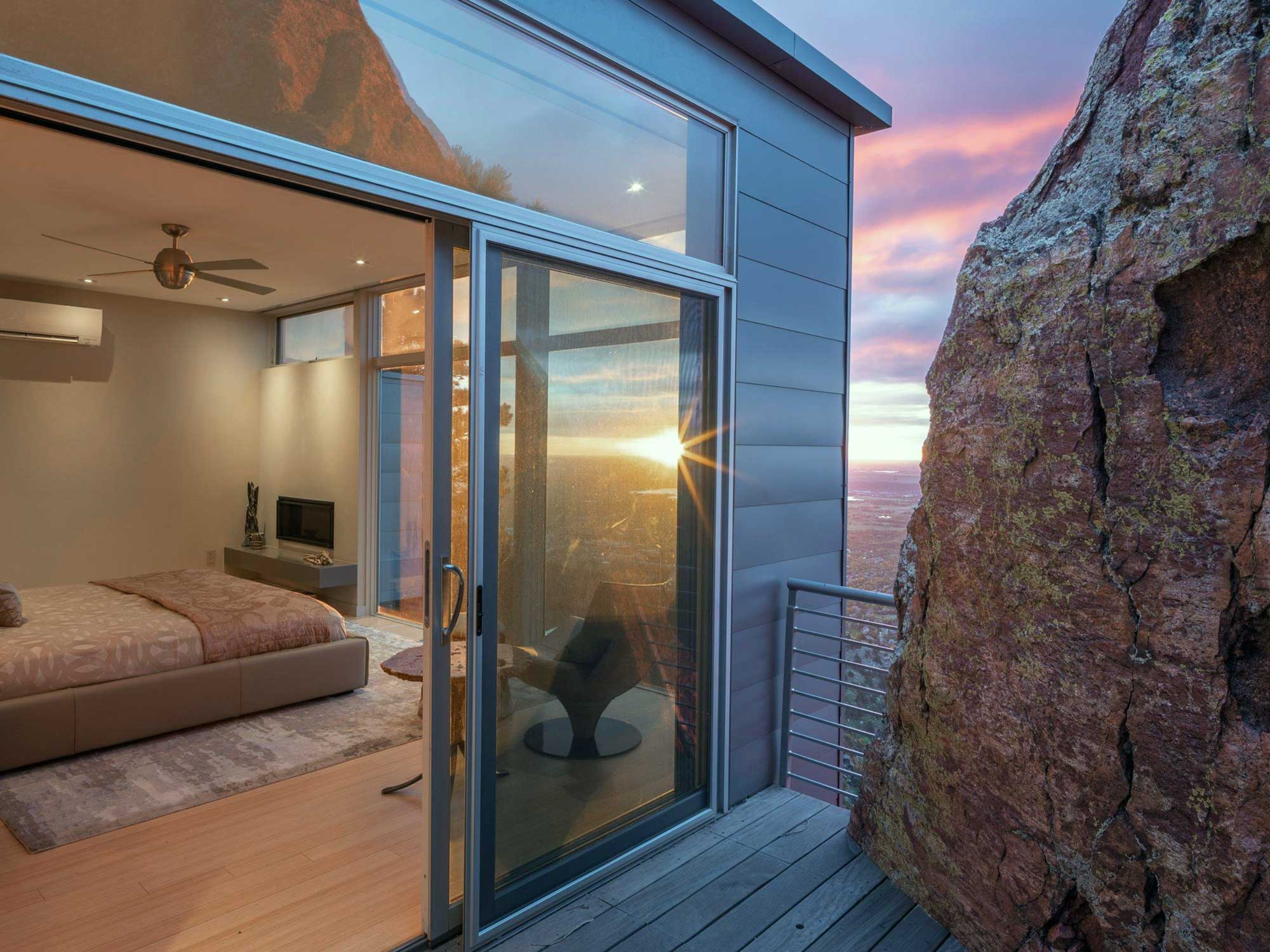
The over-4,000-square-foot home, located at 1145 Timber Lane, was originally built in the early 90s. And while Arch11 isn’t responsible for the original home, they have remodeled it three different times for three different clients. E.J. Meade, a principal architect and co-founder of Arch11, says each of the remodels had different goals based on the different homeowners’ particular tastes. Being that high up and looking over the ridge attracts a certain type of person—previous homeowners have backgrounds in aerospace engineering. The first remodel, Meade tells us, allowed Arch11 to completely rebuild the home from the inside out.
Tucked into the rock in a way that couldn’t be replicated today, the home is a veritable nest overlooking the high desert landscape of the Front Range Urban Corridor. The county, Meade says, wouldn’t allow it to be built now. “The result is so Wile E Coyote that from the living room, one feels that they are hang gliding over the plains.” The views are expansive, panoramic, and unrepeatable. “There’s even a view of DIA,” adds Meade, some fifty miles distant.
We recently spoke with Meade about the different remodels, the site challenges, and his favorite thing about the home. Read on to find out what makes this home with a ready-to-take-flight feeling such a unique offering.

Meade: We first remodeled the home in 2001 for a family of four. Upon walking in, my first thought was, “built by hippies in the 70’s.” I was surprised to learn that there was an architect involved in the design in the 90s. Because the county would not permit any change to the none-conforming envelope, we completely gutted the house and rebuilt it from the inside out—replacing everything from structure to electrical, mechanical to heating and cooling. A 12′ wide moss rock fireplace blocking the amazing plains view was replaced with a light steel and wood fireplace. We replaced the kitchen and all the windows, as well as every single finish in the house. We added a small powder room, and we were commissioned to design new furniture throughout.

Meade: The site, purchased on the edge of a cliff, has access issues and is built entirely upon rock. The new stair was craned through the large central skylight, and the outward odd geometry challenged us to make the interior rooms work in more normative ways. Our last remodel healed one of the home’s remaining challenges: The primary bedroom accessed its bath down a skinny spiral stair—a horrible trip at two a.m. We added a glass-enclosed sleeping room at the same level as the bath. It is a very simple, minimalist space, which includes a floor-to-ceiling glass wall, fireplace, and bed. The east-facing room is cantilevered over the steep slope and has unlimited views from Denver to Boulder. More importantly, it has an elemental simplicity that fosters a quiet, restful space.
Meade: Oddly, my least favorite thing is the geometry, though we wrestled the interiors into working well with it. Without a doubt, though, the site and the home’s relationship to the rock spine in which it sits is what makes this such an exceptional spot. Our work aimed to open the house as much as possible to weave that outdoor experience into the indoors. It is a rare space that shares views from the [continental] divide to DIA and is so intimately tied to nature.