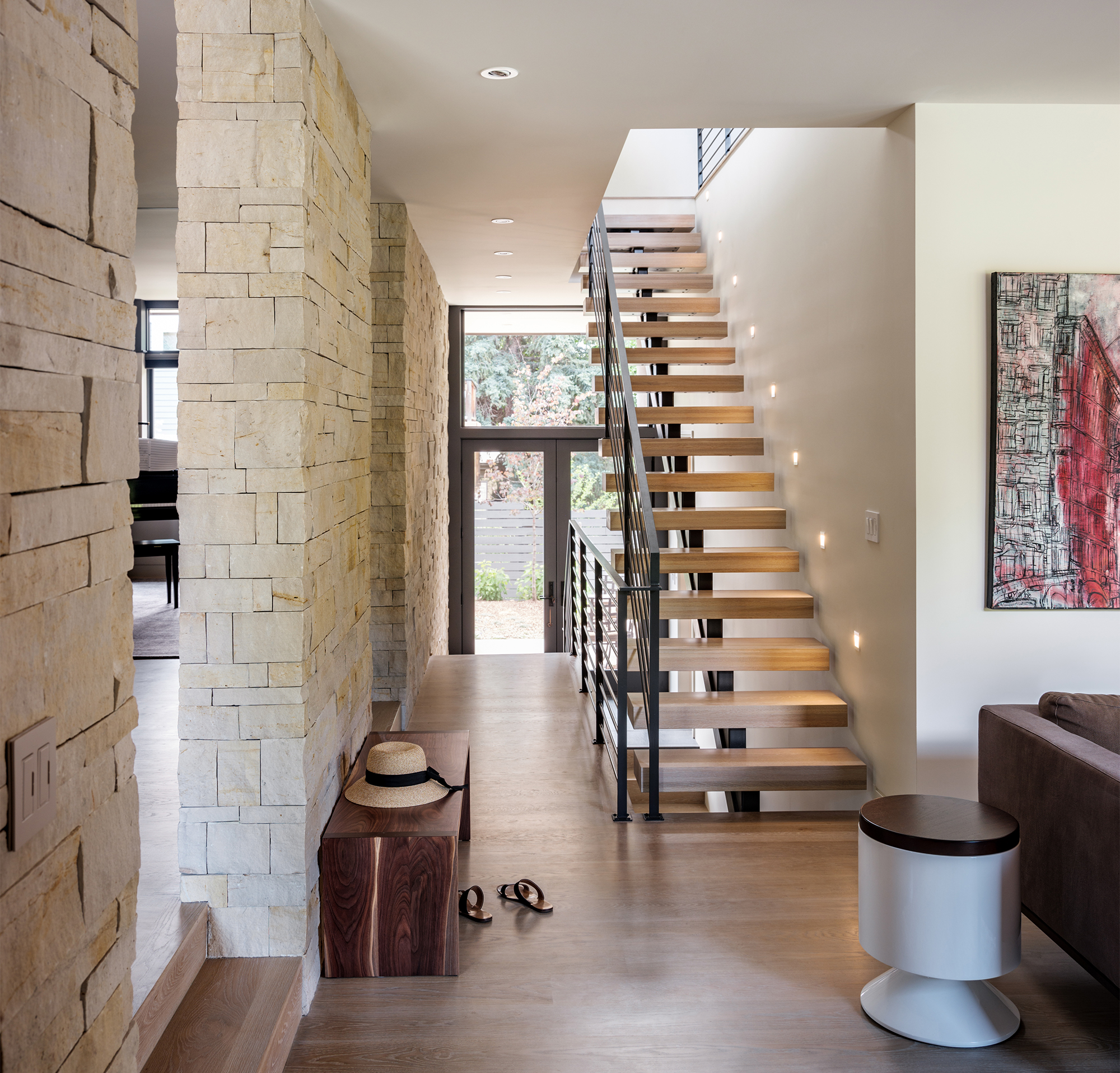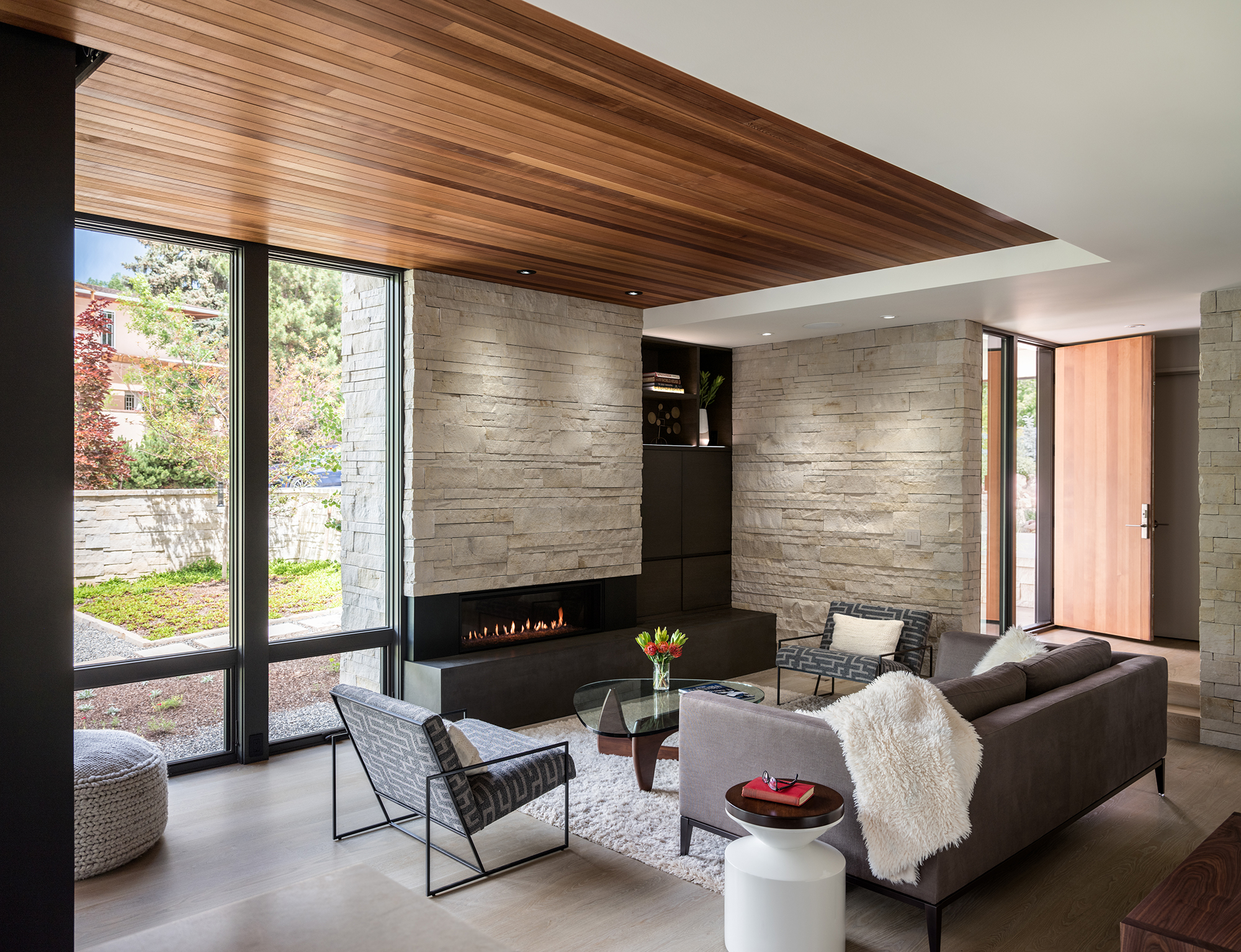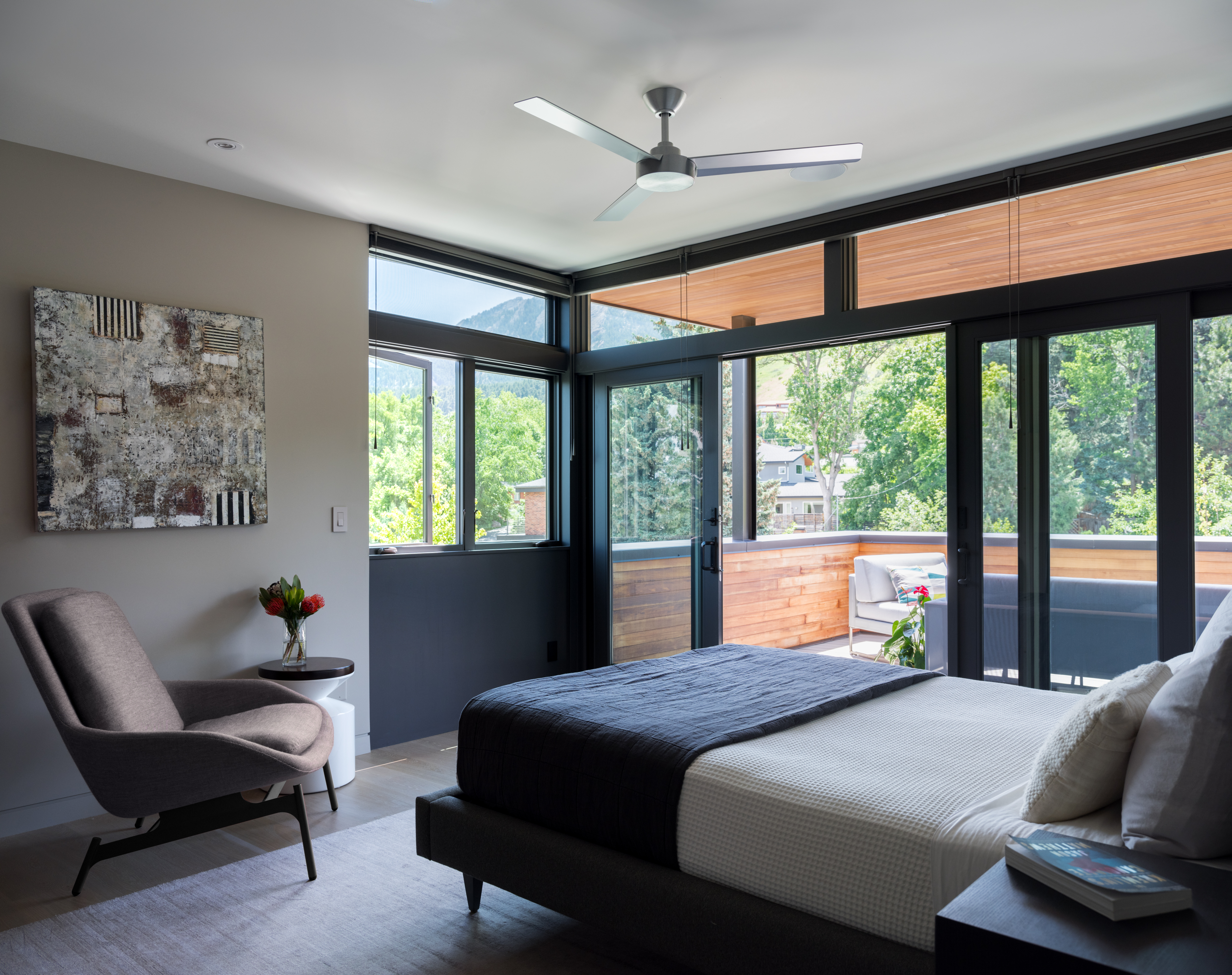The firm has even given the design a new name: new century modern. “It bridges past and present, with simple volumes and a restrained palette of stone, stucco, and wood,” says Cherie Goff, principal at HMH, who was the project architect on the home, working alongside interior designer Leah Civiok. “At the street, with its flat roofs, clerestory windows, and asymmetrical front façade, the home takes its cues from the mid-century modern houses in the neighborhood.”
Of course, mid-century homes were smaller than homes designed today. But in both cases, the emphasis is on a floor plan that works with the way people live. Rather than tucking away a small kitchen, for example, the new century modern style uses it as the home’s anchor, sandwiched between the living and dining room.

Though the house is decidedly 21st-century (for example, it’s quite efficient, with good insulation, fewer thermal breaks at the exterior walls, and PV panels), it follows a number of time-honored principles of modern architecture: an emphasis on rectilinear forms with well-defined planes and clean lines; low, horizontal roof lines; floor-to-ceiling windows that connect to nature and let in natural light; open floor plans in the kitchen, dining room, and living room; and minimal trim and ornamentation.
But this new style also takes advantage of different floor heights and ceiling planes. “Some areas—like the music room—have lower ceilings and clerestory windows, to create a cozy inward space,” says Goff.
“Other areas—like the open-plan living/dining/kitchen—have floor-to-ceiling windows and higher ceilings, making them spacious and outward-looking.” And to honor the family’s modern “work-at-home/play-at-home” needs, HMH created two small office spaces designed around need (not just extra bedrooms that double as offices), as well as a stretching area and a music room.

Proportions are extremely important in modern design, Goff says. “People tend to want higher ceilings than were built in the past, and this creates an extra challenge with modern design” because if something is oversized, it’s harder to make it look good. Goff says her approach is “to create warm, modern ‘right-sized’ homes by using the fundamental principles of modern design and rethinking how clean, functional spaces can improve life—allowing us to recharge and reconnect to family, community and nature.”
On the exterior, Goff wanted to avoid a massive, box-like feeling that would overwhelm the neighboring homes. “I did this by bringing in depth and dimension to the façade with large overhangs and a deep covered porch,” she says. “The façade is composed of the tall vertical fireplace balanced with the horizontality of the balcony wall and roof overhang.”
As with mid-century modern, the new century modern design plays with natural materials— think wood siding and sandstone contrasted by bright clean walls and ceilings. “The combination of the two creates a comfortable balance of brightness and warmth,” says Goff. “Materials extend from the outside in, creating a stronger connection to the outdoors.”

As a geologist, the homeowner was intimately involved in selecting the stone walls and natural stone countertops. “There’s something truly fundamental about natural stone,” the owner says. “It has a history—each piece is unique. We both love nature and the outdoors so much, it seemed fitting that we should surround our home with natural stone.”
The homeowners also wanted indoor/outdoor dining that took advantage of the fantastic Flatirons views, so HMH designed two outdoor living areas, one off the living/dining/kitchen and a second one directly above, with the upstairs deck doubling as the ceiling to the downstairs porch. “The covered patio extends from the kitchen and visually blurs the lines from outside to inside,” says Goff. “And because it is cradled into the house and has recessed heaters, the couple has been able to enjoy outdoor eating most of the year.”
“The patio is where we eat whenever the weather al lows,” says the homeowner. “And when it doesn’t, we have the same views from our living room, dining room, and kitchen. We never tire of the view of the Flatirons from inside or outside—so we always feel like we get to enjoy living in Colorado.”