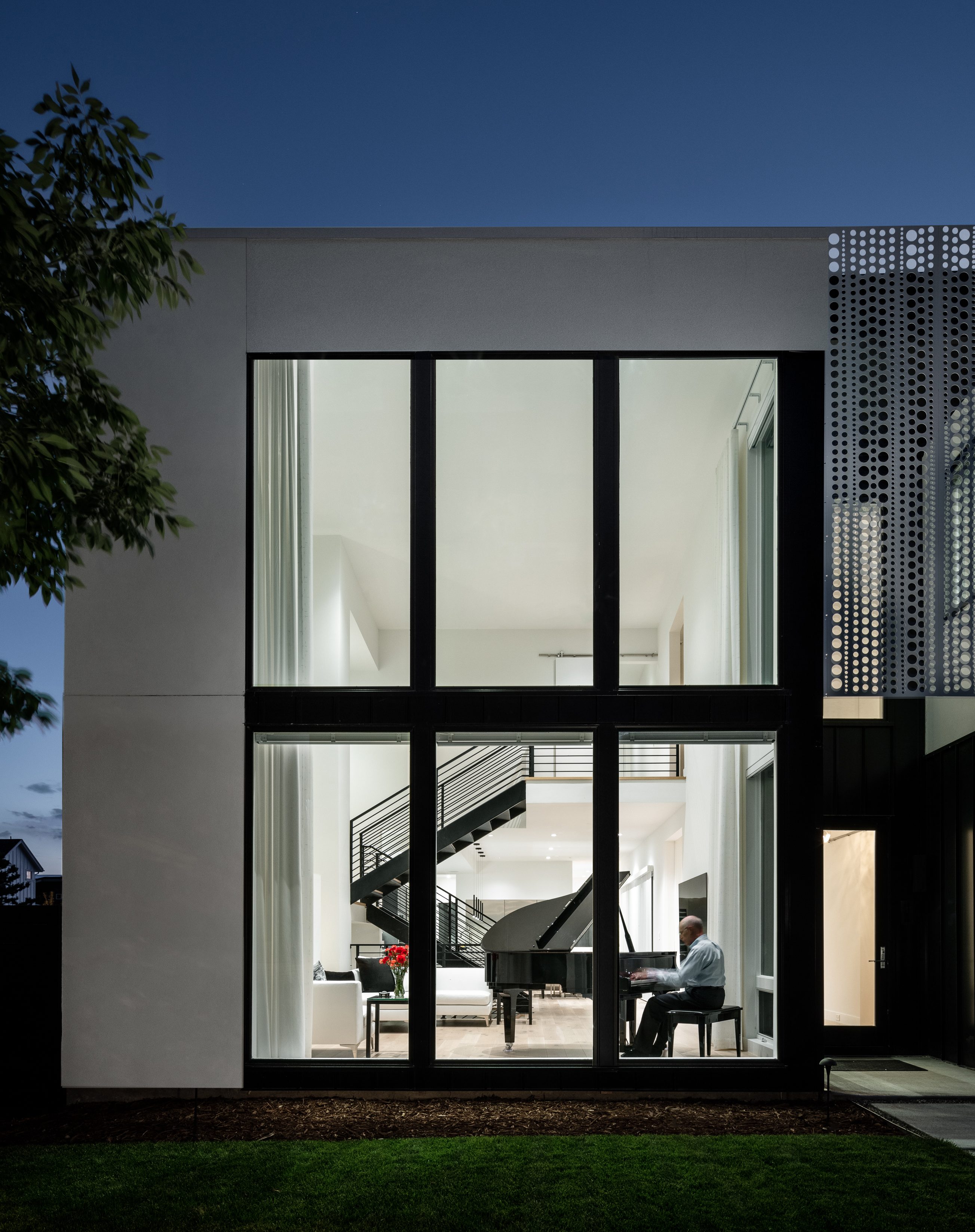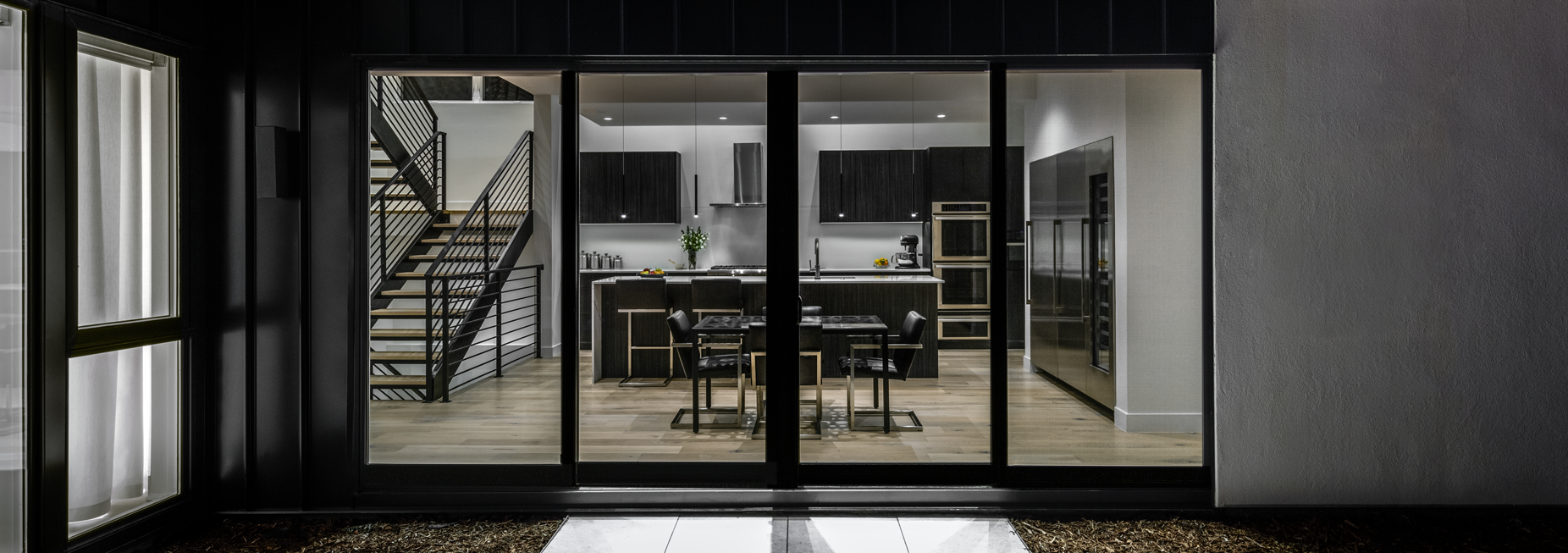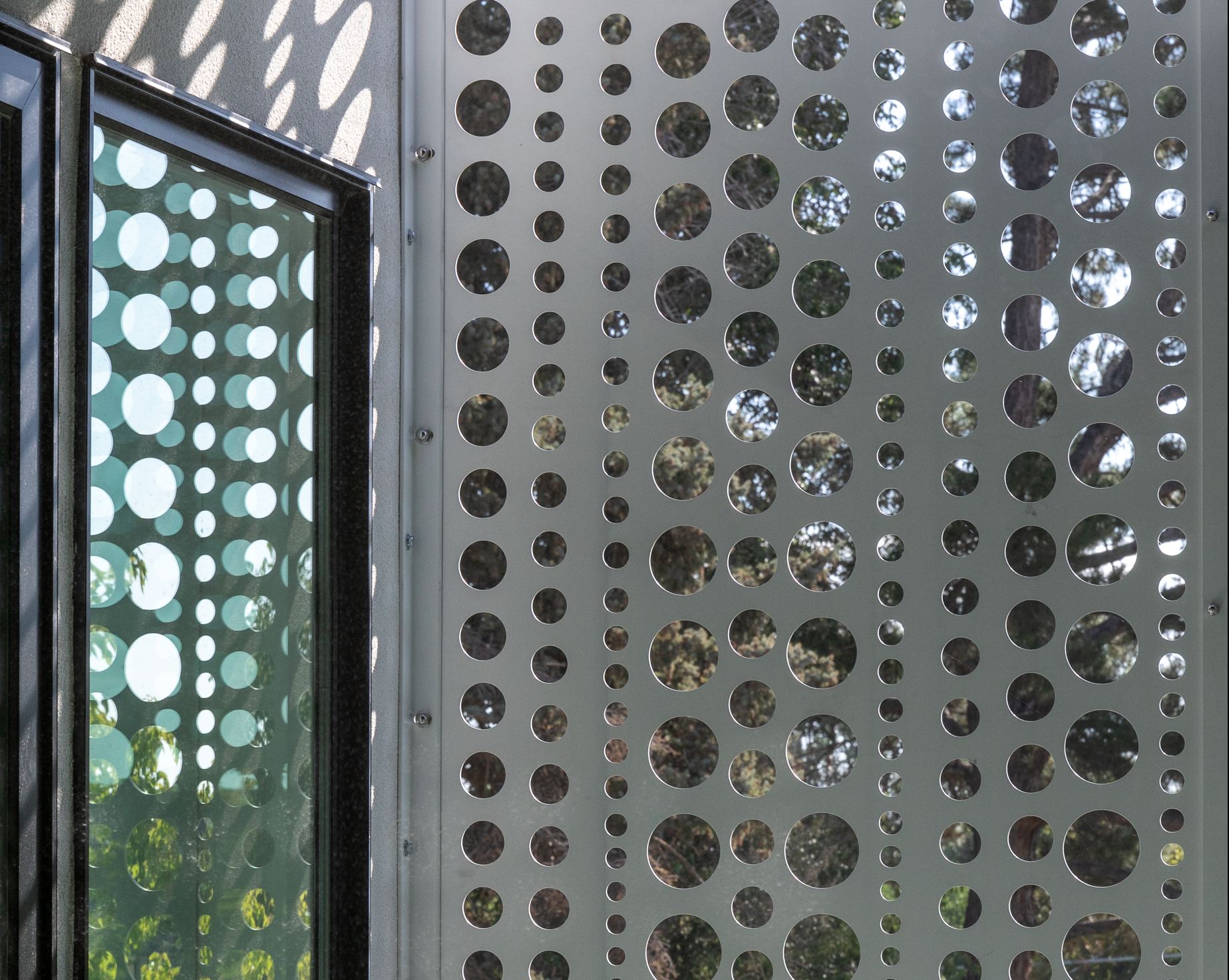Words: Sean O’Keefe
Images: James Florio
Design is a destination. For some, the journey between vision and realization can be circuitous, requiring an abundance of clarity, fortitude, and patience. Brandon Bennett’s design journey began at the corner of 1st and Oneida in a small house he purchased in 2001. Built in 1949, the modest brick ranch was typical of the era; sited on what was then the edge of Denver in a sea of similar, still but not alone. Lacking any sense of distinction beyond the corner lot along heavily trafficked 1st Avenue, the house had no presence and Bennett knew he wanted something completely different. Since he was going to scrape the house and start fresh, his design dreams were unbridled. A musician with a vision, Bennett set a course filled with rigorous tacks he could not foresee, but never gave in or up on his dream.
“Light, music, privacy, functional flexibility, and design, that’s all I wanted,” says Bennett simply of his expectations. Having played the piano and organ for most of his life, when he and his partner of 13 years began conceptualizing their dream home, they knew would it be prominently organized around sound. What Bennett didn’t know was how long it would take him to find a designer who could both understand his vision and make it a reality.


“We went through several firms before we had the lifestyle we wanted, at the cost we wanted in a space we love. Harmony takes time, it’s worth the wait,” says Bennett. The first firm was a design-build outfit that Bennett says simply refused to listen or make any adjustments to a spec plan. The second couldn’t get it in budget and Bennett felt the third began with a design compromised to meet the budget rather than planned around it. Undeterred, Bennett insisted that intuition be his compass. He pushed on looking for the right designer and the right design.
“We enjoy working with clients with unique needs and acute ambitions; architecture with a capital A,” says Brad Tomecek. His firm, Tomecek Studio, has a strong portfolio of custom residential homes and operates with a spirit of curiosity through craft and exploration. “Every client brings their own sensibilities, every site its own possibilities. We facilitate a process to reimagine how these pieces can come together.”
The pieces came together beautifully on Bennett’s house. Reimagined as Pianoforte, an L-shaped floor plan presents a solid edge along 1st Avenue, while framing the living experience toward the garden. The façade in black and white metal, stacked and orderly, reveals a literal interpretation of piano keys. A custom-made perforated metal scrim allows light to filter through upper-floor windows and belies Bennett’s level of involvement in the design process. He patterned the template off the sequencing of organ pipes. Hand tracing actual pipes himself and then selecting a metalsmith to fabricate the pieces, once the exterior was complete Bennett incorporated brushed metal versions as the undersurface of his custom glass dining tables.

Responding to Bennett’s desire for a very-private living environment, the home’s organization is central in Tomecek’s design plan. Delivered on three floors – living, master, and basement – the open plan allows light, music, views, and cross-directional air flows to comingle. The entire home is planned around sound. In the living room, the grand piano takes center stage, basking in morning light or spot-lit against a night sky. Above the mantel, the pipes of the home’s working organ protrude from custom casework that deftly conceals a set of recital hall-grade speakers.
“Specificity is what custom-residential design should be about,” says Tomecek, pointing out the layers of translucency on the living level as light washes over the piano, through the stair, and into the kitchen. From his phone, Bennett cues up the piano and the keys come to life; a warm, round wave of sound fills space and gravity thickens. “Experience shows that asking clients a lot of questions establishes trust. From there design is a conversation.”
Second to sound, light and illumination played a large role in meeting Bennett’s design aspirations. In the kitchen a clearstory soffit faces 1st Avenue, bouncing in the sun’s diffused rays from the south-facing exposure during the day and emitting a glowing glimpse of ethereal nothing outward at night. Like the piano, the home automation package includes Lutron Lighting, one of more than just a handful of products Bennett painstakingly researched, selected, and in several cases, personally sourced to secure exactly what he wanted at the best price there is.
“We were given legacy information about the kitchen package, the windows, engineered hardwood floors, the garage door, and such because they’d gone through the process several times before we met,” says Tomecek with a grin. Product and material selection and getting client commitments can be challenging and cumbersome in custom-homes; Bennett’s confident choices were well-defined and welcome.
Thinking beyond the now, Bennett and Tomecek also conceived of ways for the home to evolve with changing contexts. Flexibility in use, from Bennett’s point of view, not only had to consider multiple uses of a space but how the home could be easily maintained, reconfigured, and adapted to changing circumstances – foreseeable and otherwise.
“By building in a little extra plumbing, the design accounts for easily converting the first-floor office and powder room into a master suite, for instance,” says Tomecek. Accounting for the possibility of easily consolidating living requirements to a single-level considers aging-in-place and options for future owners as well. Solar panels and daylighting join a planned roof-top herb garden in making the home a sustainable asset well into the future as the neighborhood around continues to change.
“We knew we wanted something very different than what we were living in when we started,” says Bennett proudly. “Brad was able to transform big dreams and wild ideas into an amazing living experience that’s more than a house. For us, it’s home.”

