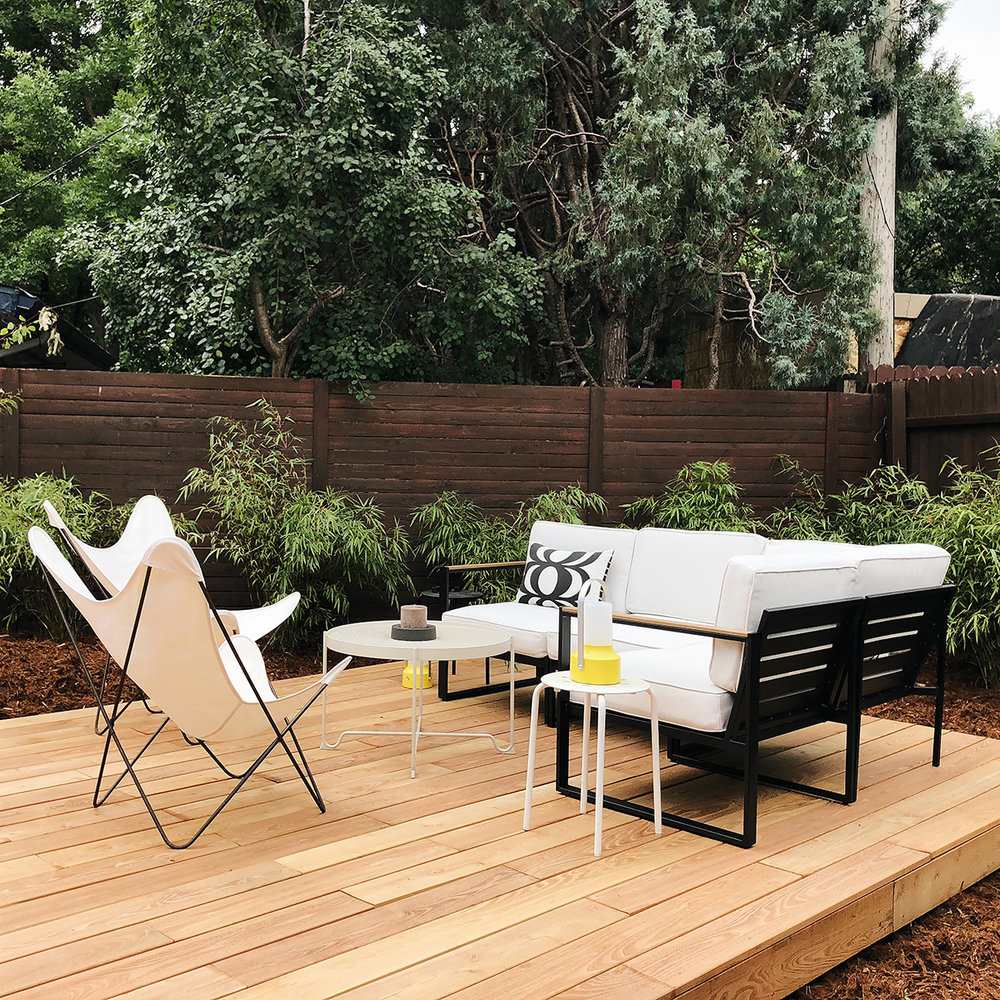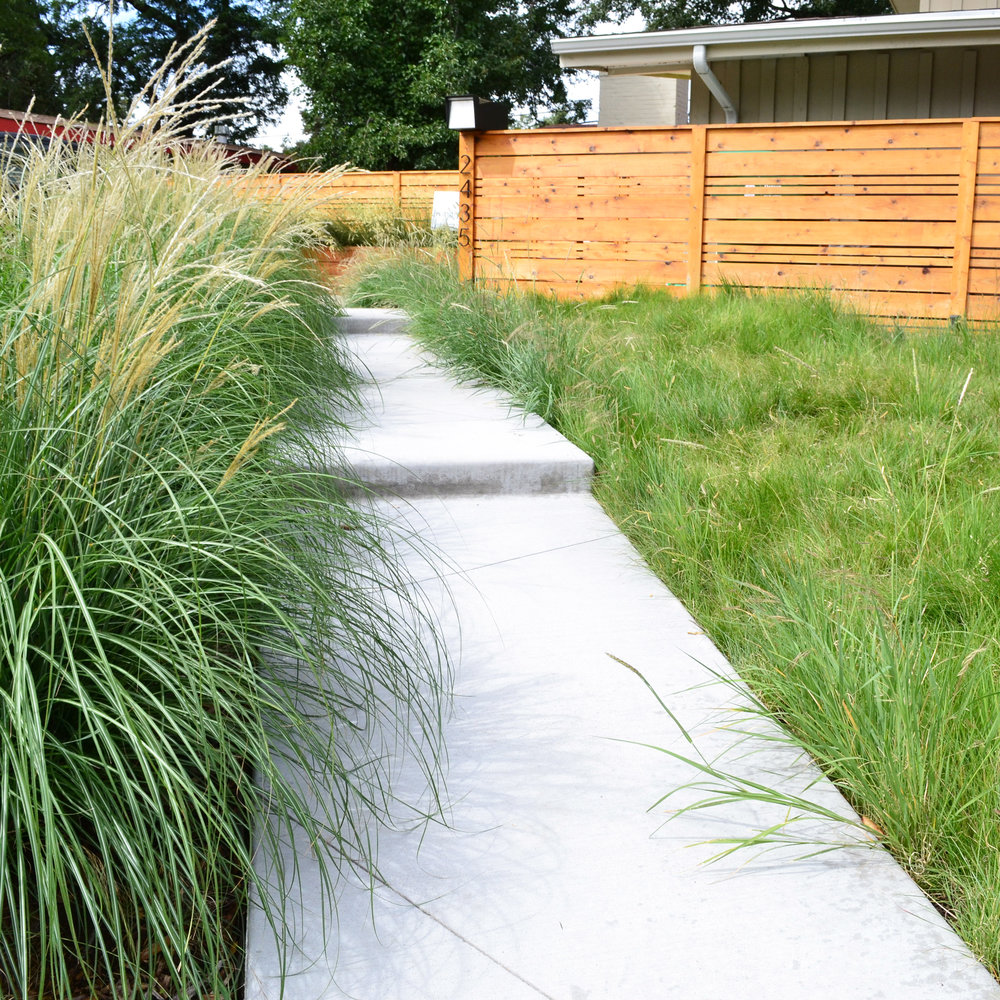Visit Living Earth Designs
DW: My wife Serena and I started the company in 2016 with an idea and not much more. I had been working as a designer for a landscape architecture and environmental planning firm in Arizona for a number of years. Mostly I was working on medium-to-large public and private development projects like college campuses, wineries, neighborhood master-planning, and the like. We did our fair share of residential design, but it wasn’t necessarily our focus. When Serena and I moved to Denver and decided to begin our own adventure in the design world, I knew I wanted to focus primarily on residential. I enjoy the quality of relationships we develop with homeowners. It comes with its own challenges, but I enjoy the intimate involvement in the process from idea to completed install. You don’t often get that richness of experience when working with developers or government agencies.
DW: We enjoy giving our clients a design they don’t expect. To us, a landscape is more than just something to mow and weed; it has enormous potential for improving the quality of our lives. We make every effort to take a fresh and unexpected view of a client’s needs, wants, and aspirations, and we offer a unique take on how the land can be shaped to satisfy those desires. Our objective is to always give our clients a project they’re proud of—to that end, craftsmanship is very important to us. We’re also committed to working within a client’s budget to arrive at an economically comfortable endpoint. For us, it makes no sense to design something great that the client can’t afford when we could better spend everyone’s time designing something great that they can.
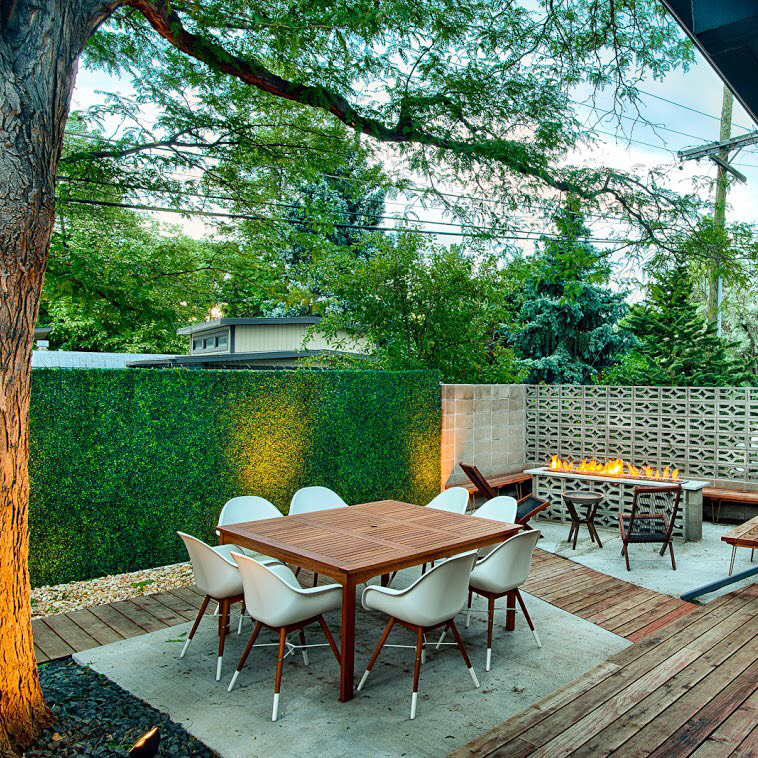
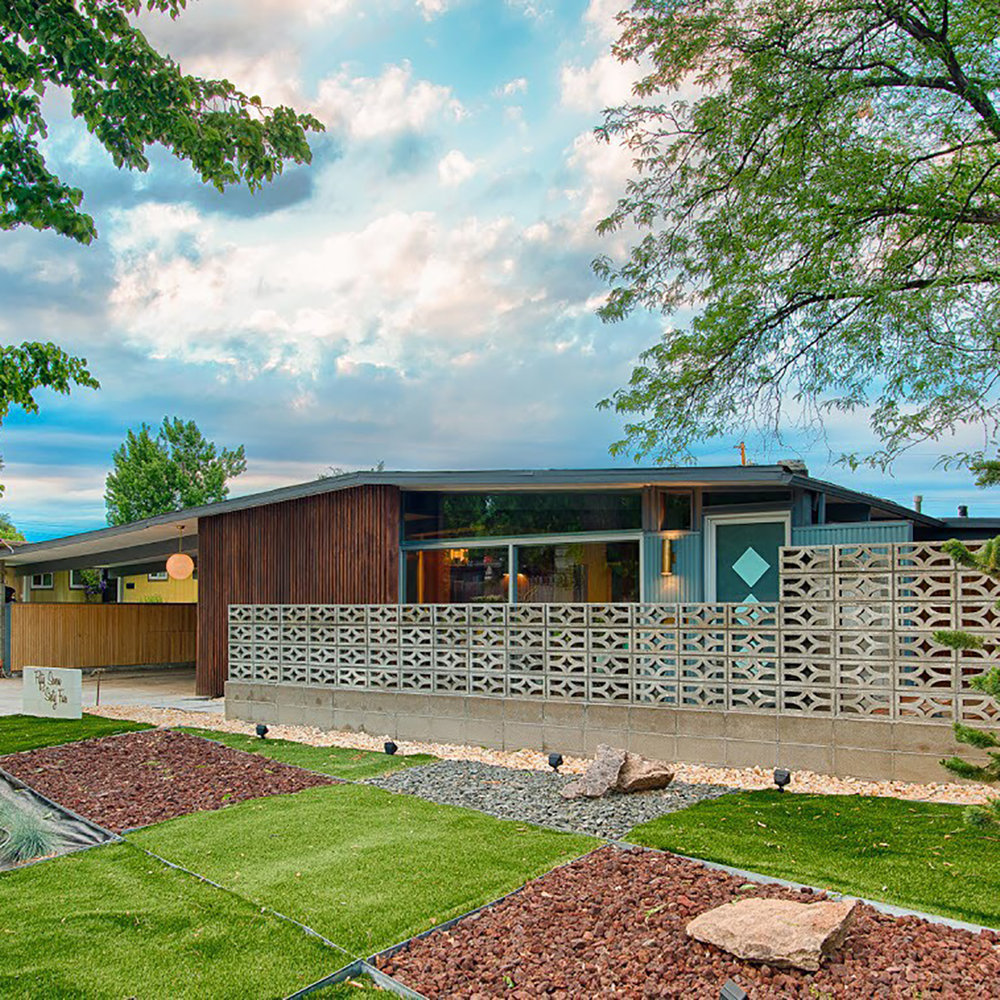
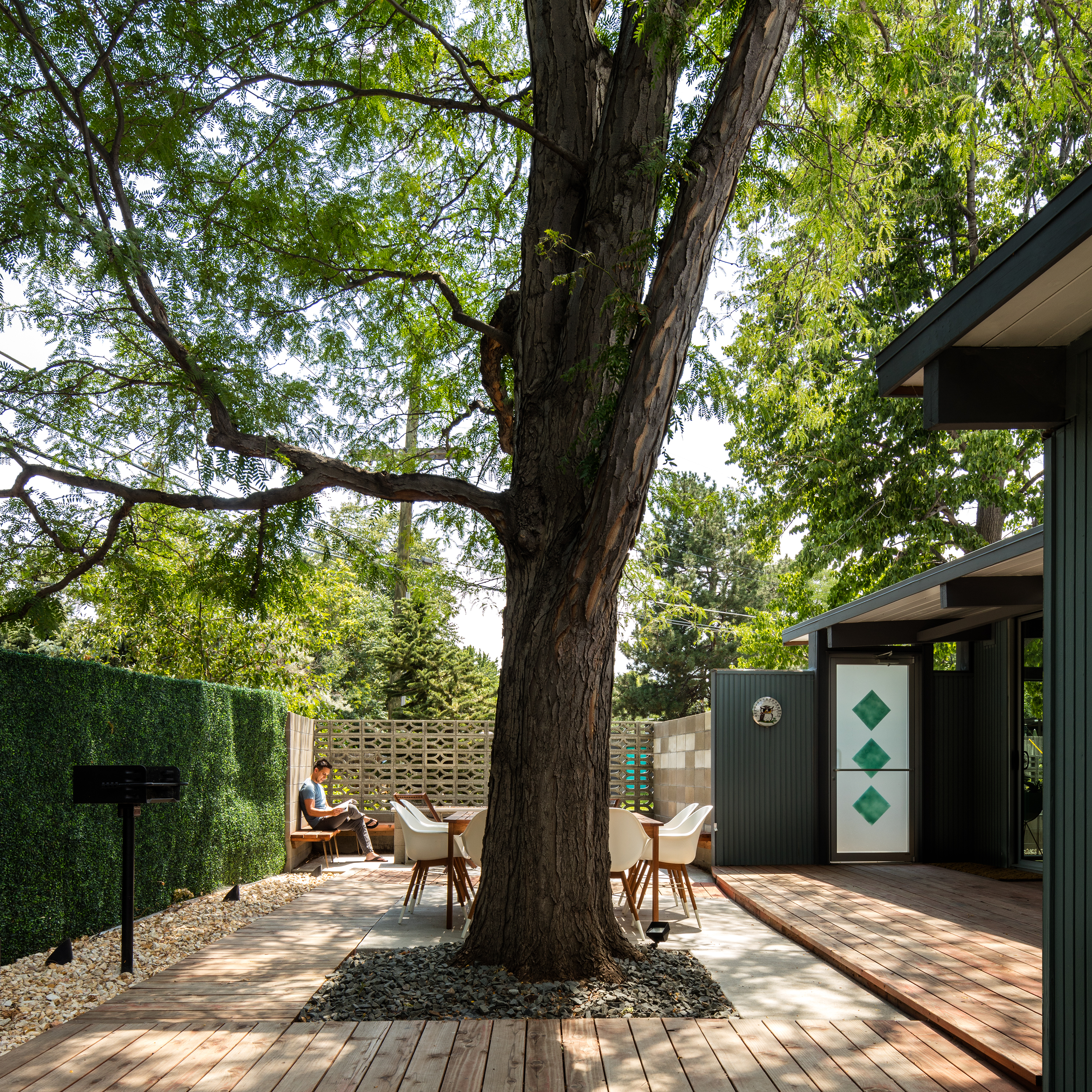
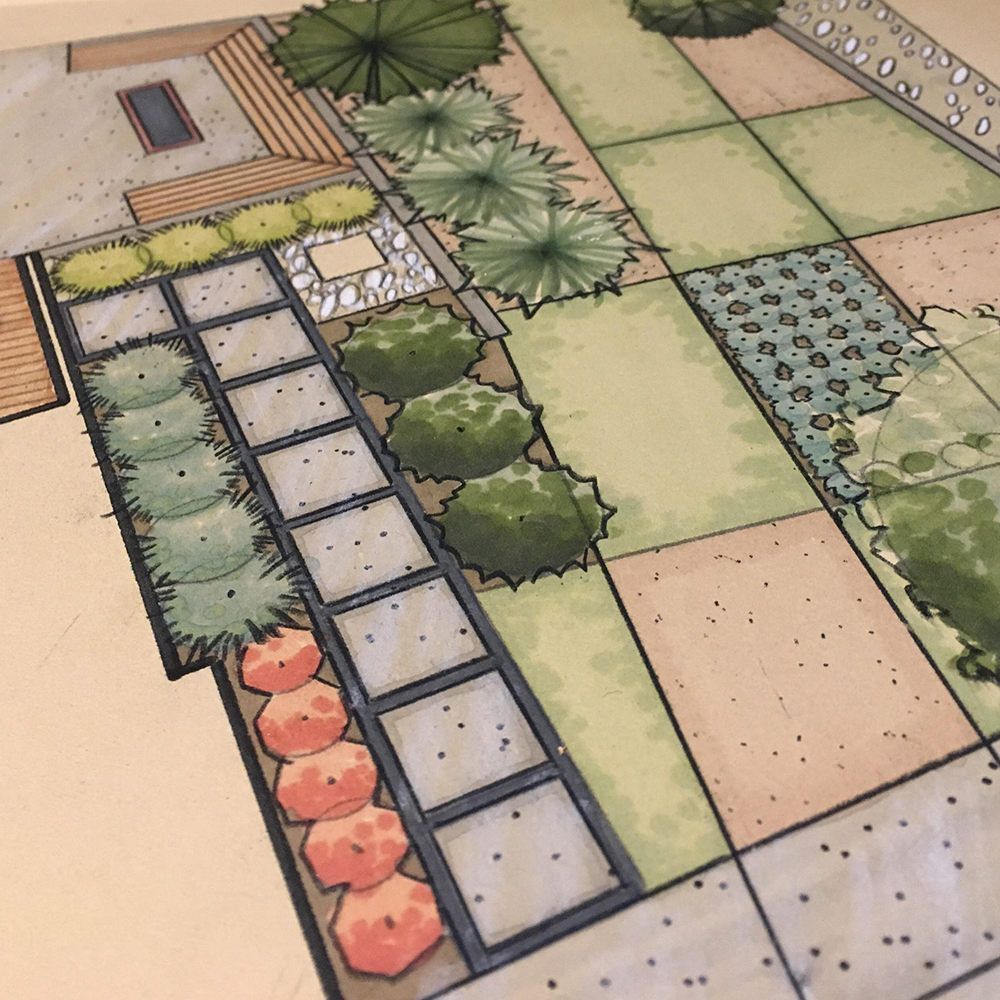
DW: I think we look at landscapes through a different lens and ask better questions. I’ll put a 20-foot tipi into a design if I think the client will love it—and I have! (And they did.) When you have a family with one person who loves yoga, another who loves a quiet place to read, two kids, and a schedule that doesn’t allow them to get out and go camping as much as they’d like, a 20-foot tipi makes perfect sense.
DW: Adrian and Kit are great. Modern in Denver did a great job highlighting their home. The first meeting I had with Adrian and Kit was in a freshly torn-up shell of a midcentury modern home, which is now a stunning example of Adrian’s expertise and Kit’s patience! We do a fair amount of work with midcentury modern homeowners and they are always such fun and bright people—totally in love with their homes—and I get a lot of inspiration from the passion they have. There’s definitely a [midcentury] subculture and we love being able to offer our little spin on it. The design I did for Adrian was one of my first projects with Living Earth Designs. Adrian is a bit of a midcentury purist, and so he knew he wanted something more traditional in terms of landscaping. The only real place where there is any established, successful pattern of language around midcentury modern landscape design is in Palm Springs, so we set out to create a design with a Palm Springs-vibe that worked in Denver. My focus was really on providing a unique series of experiences when passing through the various spaces.
Every space in the landscape is connected to an interior room—or two—so the indoor/outdoor connection was a primary focus. Adrian lives and breaths midcentury modern, so we really went for it, but we also tried to restrain the kitsch factor, opting for something more nuanced. The addition of a large pergola off the back of the house completely changed the dynamic of how the home communicates with the landscape. Prior to that, there was only a stark, 50-foot-long wall with no overhang. It was expansive, hot—an afterthought, really. The pergola, which comes out of the house as a shallow triangle while still maintaining the slight slope of the roof, has a double-sided fire pit to act as a central support. There aren’t many 90-degree angles in the design. Instead, we used angles pulled down from the home into the landscape to accentuate the architecture and give the geometry on the ground meaning.
DW: Right now we’re taking things as they come and making adjustments accordingly, but ultimately we’d like our company to continue growing. We enjoy what we do and would like to be able to offer it to more people. The idea of launching a product line over the next year or so is something we’re toying with. I find it difficult to find lighting fixtures, fountains, and other site furnishings that I love, so producing them ourselves must logically be the next step, right? Its always our goal to continue refining our client interactions, processes, and design principles. We want to continue to improve how we do business and why. Growth isn’t just about scale, but about depth as well. We’d like to grow in both of those directions.
DW: Starting a new business is always difficult, but it’s given my wife and me a chance to work together, which has been a great experience for both of us. We’ve found that it has really deepened our relationship in ways we didn’t expect, and challenged it in other ways. Our relocation to Colorado has been an adventure—and continues to be. It’s one of the best decisions we’ve ever made.
