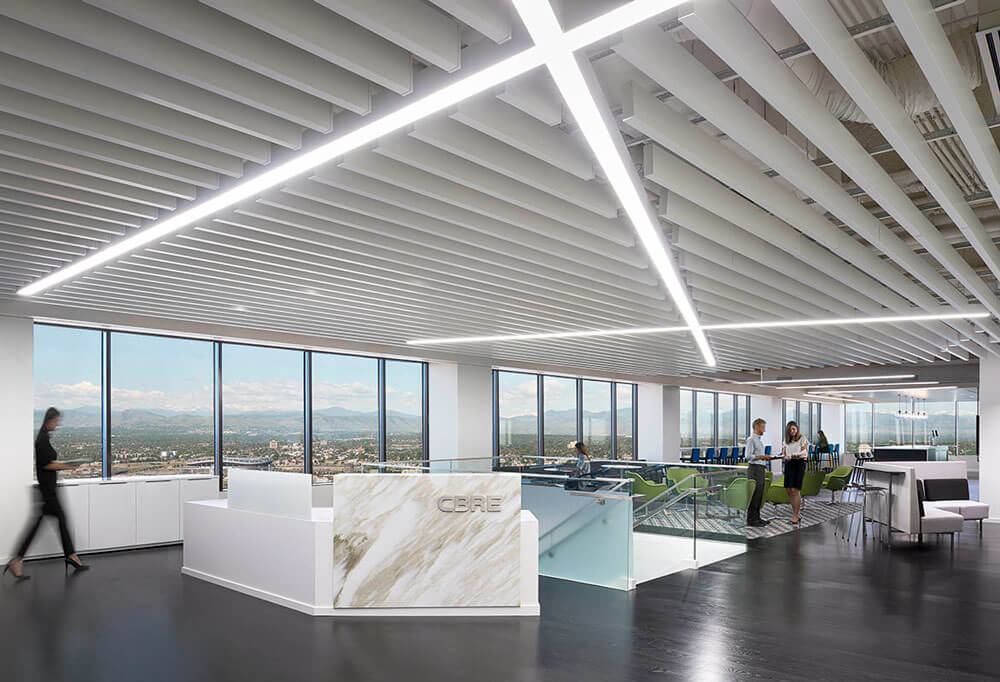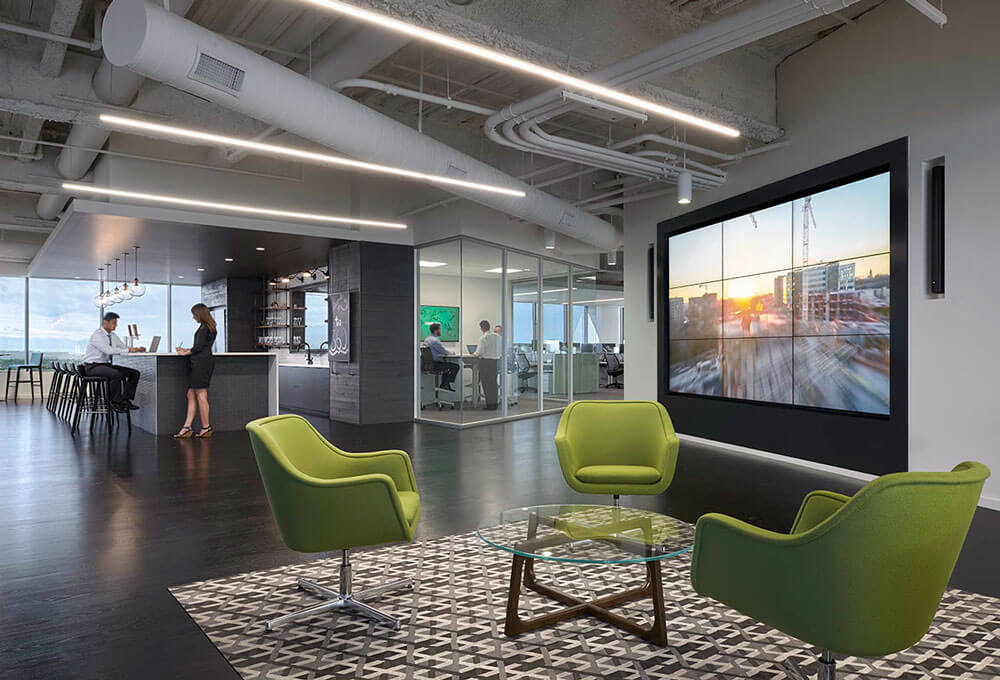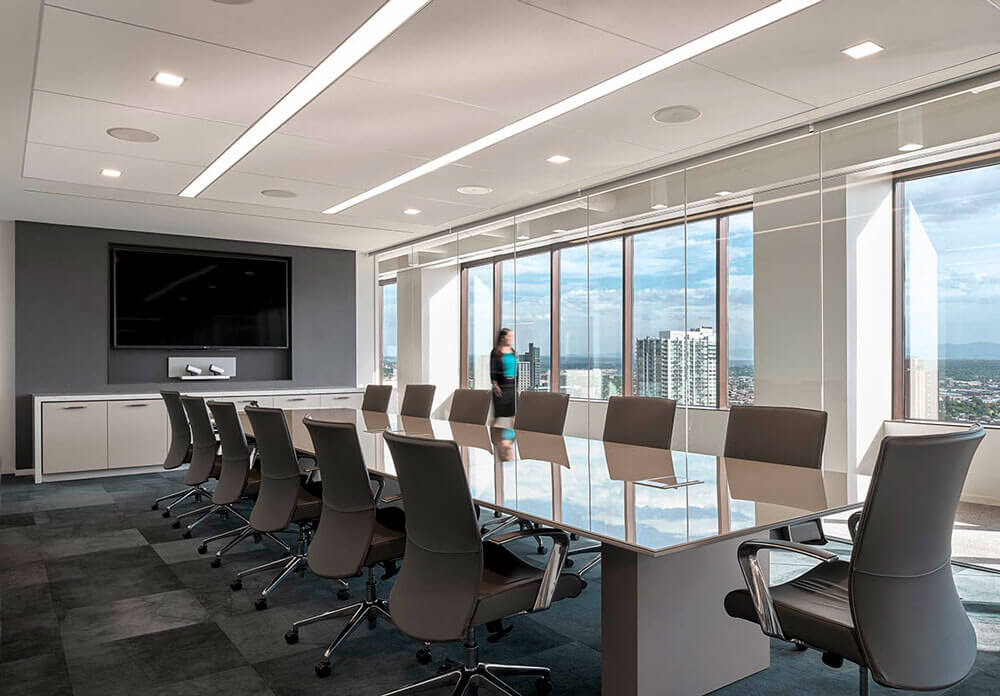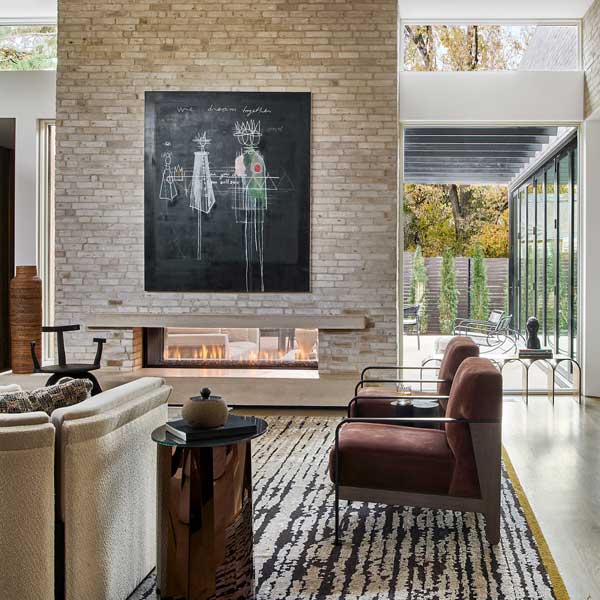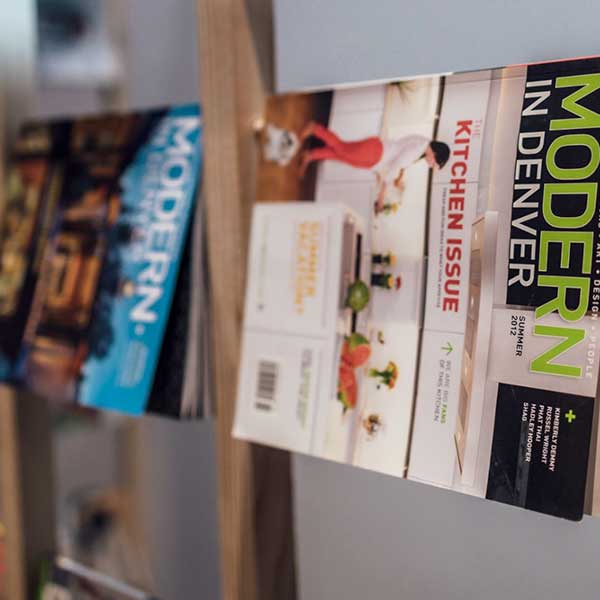INTERNATIONAL REAL ESTATE FIRM CBRE TEAMED WITH DESIGN GIANT GENSLER TO CREATE A NEXT GENERATION WORKPLACE UNIQUELY ATTUNED TO COLORADO. THE VIEW FROM THE TOP IS A SELLING POINT IN MORE WAYS THAN ONE.
WORDS: Scott Kirkwood | IMAGES: Ryan Gobuty/Gensler
As you exit the marble elevators on the 32nd floor of CBRE’s reimagined office at 1225 17th Street, your ears are still popping. Making your way to the receptionist’s desk, dark hardwood floors contrast the bright white walls — an effect softened by neutral carpeting, exposed ceilings, and pops of color that mimic Colorado’s natural hues.
Overhead, a grid of fluorescent lights parallels the 45-degree angle of Denver’s street grid, a subtle wink to the cityscape below. Gensler’s Design Director for the project, Michelle Liebling, consciously kept the design elements simple, so that sweeping views of the Rockies take center stage — or, more accurately, surround every inch of the stage.
But these views aren’t just for show. They’re practical, too. Every design decision, down to the smallest detail, was made to complement the efforts of 180 Denver employees who work for the nation’s largest commercial real estate agency. “The new offices literally offer 360-degree views,” said Liebling. “In some spots there’s an unobstructed sight-line from one corner of the building to the other corner, nearly 200 feet away.”
For a company whose very foundation is real estate, that translates into opportunities to discuss the many business districts throughout the city while pointing out actual properties. Because, said Liebling, “In the end, your workplace is supposed to be a tool for business.”
Formerly headquarters for Molson-Coors, the redesigned space now includes a hotel-inspired bar on its north corner, directly facing Coors Field. Nearby, an enormous video wall features a Liquid Galaxy display — essentially Google Earth on steroids, which allows brokers to showcase properties all over the globe, with sales and leasing data mapped to CBRE’s key regions. “In the past, we drove our clients around Denver for a day or two, showing them properties,” said Carson Erard, Senior Associate at CBRE. “Now we can bring them into our offices, and present them with options. Clients can use the big screen to zoom in on hundreds of buildings, see how offices stack, and get an understanding of the market so much faster.”
FREE ADDRESS
Beyond the flashy software and jaw-dropping views, there’s a new approach to maximizing office space, with a balanced floor plan and free-address system of workstations and other private spaces. In other words: No assigned seats. “For so long, we all lived in this outdated world where people were in a certain space based on title, and it had zero applicability to how the work was performed,” said Peter Schippits, Senior Managing Director for CBRE’s Colorado offices. “Everyone who was involved in the transition to our new offices thought, ‘How can we design a space that actually functions to suit the way our workplace has evolved?”
According to Schippits, 10 years ago, CBRE’s clients wanted little more than the lowest rent that would allow them to maximize profits, and that meant meeting with a single broker and getting a deal done as quickly as possible. Today, CBRE focuses on more holistic solutions, with departments dedicated to labor analytics, workplace strategy, and tax incentives based on an office’s location.
Bringing clients into the office provides more opportunities for those divisions to make additional offerings. Given the lack of assigned seats, how do employees find Schippits at say, 3:30 on a Tuesday? “They can’t,” he joked. “It’s perfect.” In reality, employees are free to situate themselves anywhere at any time, but departments are housed in “neighborhoods” based on the type of work they conduct, so it’s not hard to track someone down.
Within each neighborhood, department staff have access to individual desks, small focus rooms, and bigger rooms for informal huddles or formal client meetings. Larger offices can be reserved via Outlook calendar or by using touchpads located just outside their entrance. One corner of the office features a row of tables and booths reminiscent of a coffee shop. Wherever an employee chooses to land, he or she can connect a laptop to a monitor, and VOIP technology seamlessly forwards the calls to the new location. “This isn’t a gimmick,” said Schippits. “We want to drive more revenue; we want more efficiency. We want the teams to be productive together. In the old offices, you’d walk through the space and people weren’t here; they were in more conducive workspaces, like the nearby Starbucks, which is a sad thing to realize when you’re paying so much in rent.”
Indeed, the changes have been dramatic and immediate. “I was really surprised by who uses what space,” Schippits said. “In the past, our most senior producers were in their offices and the more junior employees were sitting in cubes. Now we find the most junior professionals are in the closed door spaces and the more senior professionals are electing to work out in the open — and that’s because they’re directing traffic. Meanwhile, the junior people who are doing all the detail work and analyzing spreadsheets really need that closed door. Before the move, our senior people kept saying, ‘Don’t take my office away,’ and today you look around, and they’re never in those offices.”
THE LOGISTICS
To help offset concerns that come with any major change, employees were encouraged to volunteer for transitional teams that had a voice in key decisions: Thanks to the work of the Health Committee, new grab-and-go containers include more nuts and granola than chocolate bars. Workers enter credit card information once, and use their fingerprints to add items to their tab.
In the lead up to the big move, employees purged paperwork and scanned important documents so space could be used more efficiently; the contents of 577 filing cabinets now fit into 177. Because individual workstations lack storage, each staff member has a lateral filing cabinet and a locker. And rather than locate a dozen printers throughout the office, CBRE has two printers serving 180 employees.
With so-called “follow-you printing,” employees use their staff ID to release documents when they’re ready — no more racing to the printer to insert letterhead. That means if you’re flying to CBRE’s Chicago office to give a presentation, you can even send your documents to the printer from Denver, then pick them up in the Windy City the next day.
The space could easily have felt a little cold, without a single family photo, memento, or bulletin board at any of the desks. To combat that, Gensler introduced warmer materials and textures wherever possible and allowed each department to select its own furniture. A mural artist will soon be in to add a splash of color and help convey the unique flavor of the Rocky Mountains.
When clients enter the new space, said Schippits, “they see that we look more like a tech company with strategic design elements. I like to call it the ‘reverse mullet’ — instead of the business in the front and party in the back, we have the party in the front and the business in the back. Because we want this place to be hustling and bustling all day long.”


