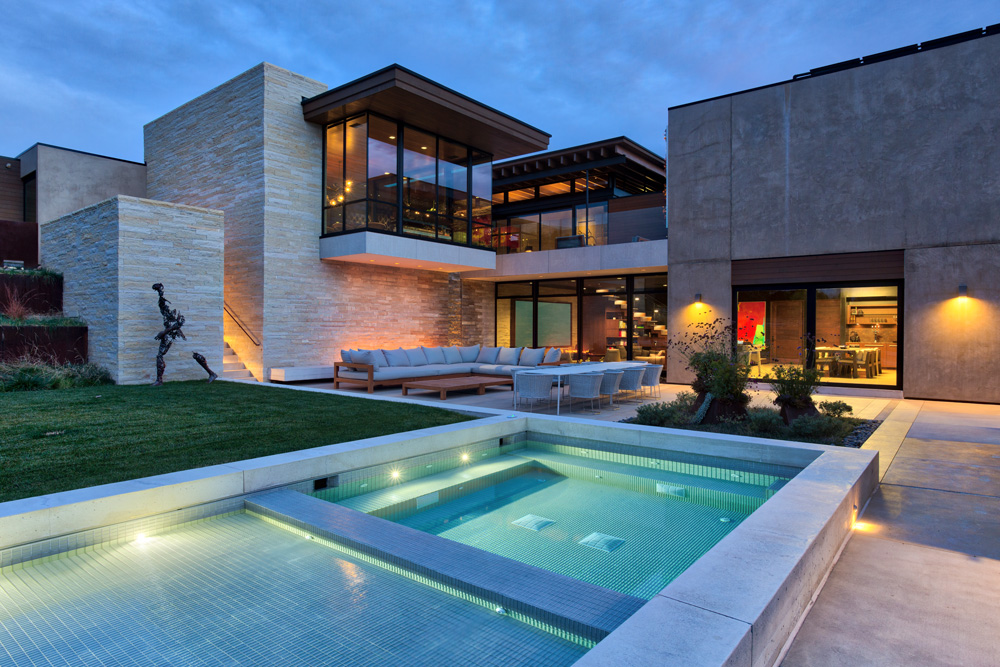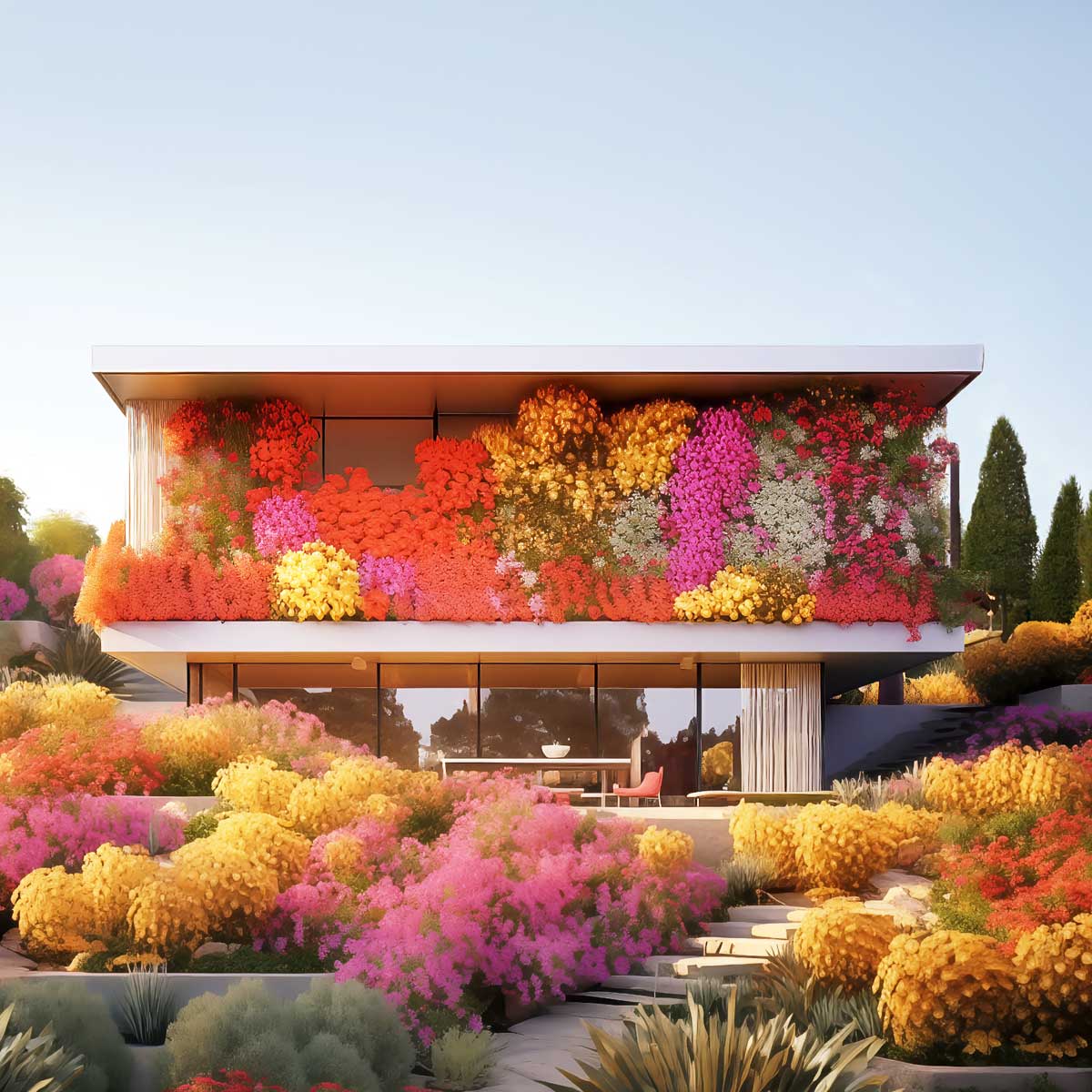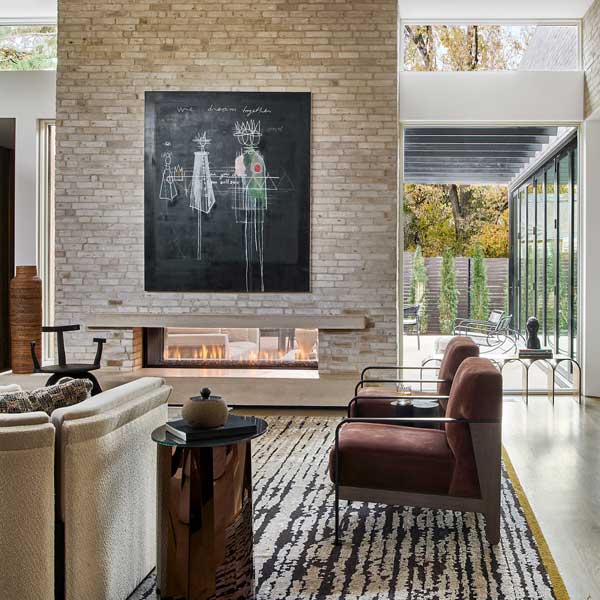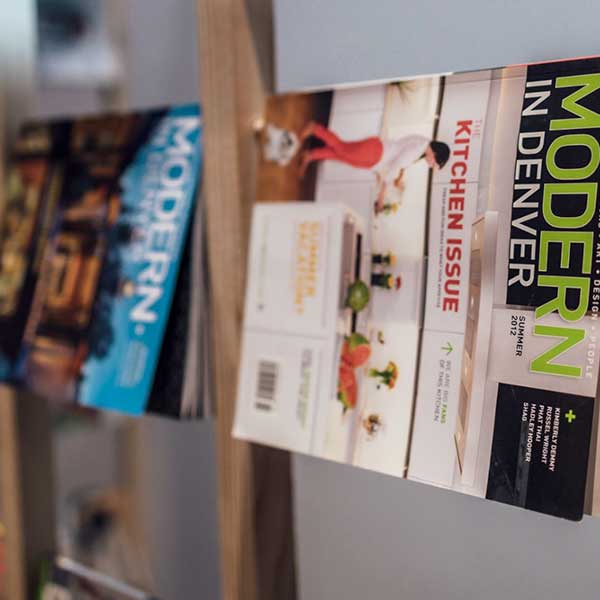IN THE AGE OF SPECIALIZATION, IT’S INCREASINGLY RARE TO SEE ARCHITECTS, DESIGNERS, BUILDERS, AND HOMEOWNERS WORK TOGETHER ON ALL PHASES OF AN 11,000-SQUARE-FOOT HOME. FOR BOSS ARCHITECTURE, THAT BRAND OF COLLABORATION IS THE ONLY WAY TO DESIGN TIMELESS CONTEXTUAL SPACES.
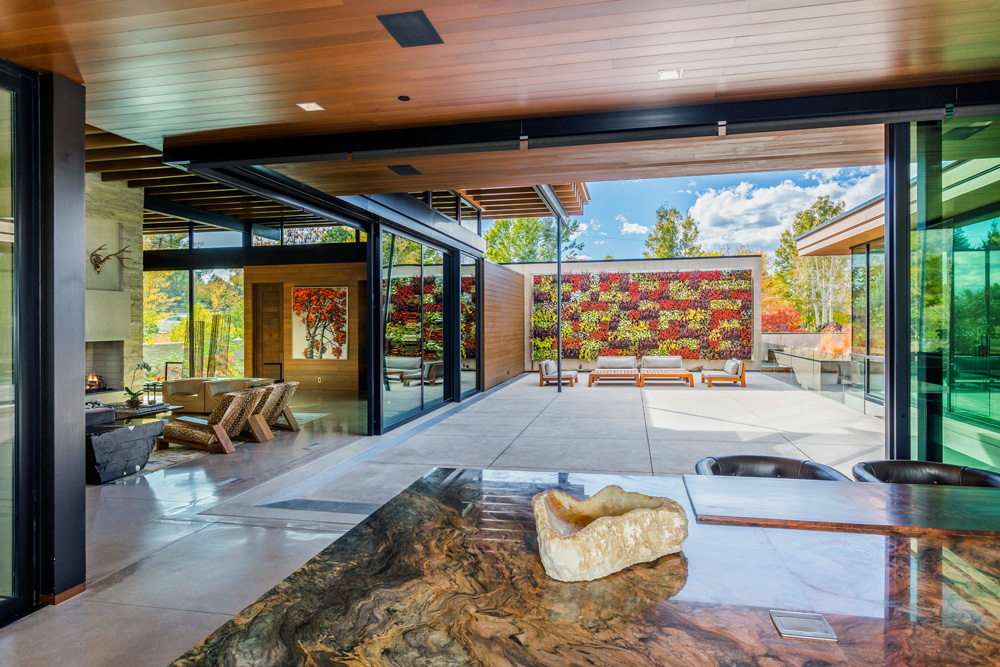
Words: Charlie Keaton | Images: Raul Garcia and Jess Blackwell
It was 2010 when Ryan and Jill Ahrens began the hunt for a lot perfectly suited to the creation of their dream home. Whereas many Colorado residents prioritize mountain views or low-maintenance landscaping, the Ahrens’ were more concerned with finding a place that offered true connection with the natural environment; a site that would support a low-slung, modern home that hugged the land rather than overshadowing the surrounding beauty; somewhere to merge indoor and outdoor without sacrificing privacy. Eventually, they found it.
Resting on a three acre plot of land adjacent to a horse farm, the Cherry Hills Village location was convenient to their office and close to good schools for a son born while design was underway. Real estate in hand, they assembled a roster of architects, designers, and builders to form a single cohesive unit — a team they could trust implicitly, and with whom they could collaborate on details big and small. At the head of that list were Chris Davis and Kevin Stephenson, founders and principals of Boss Architecture.
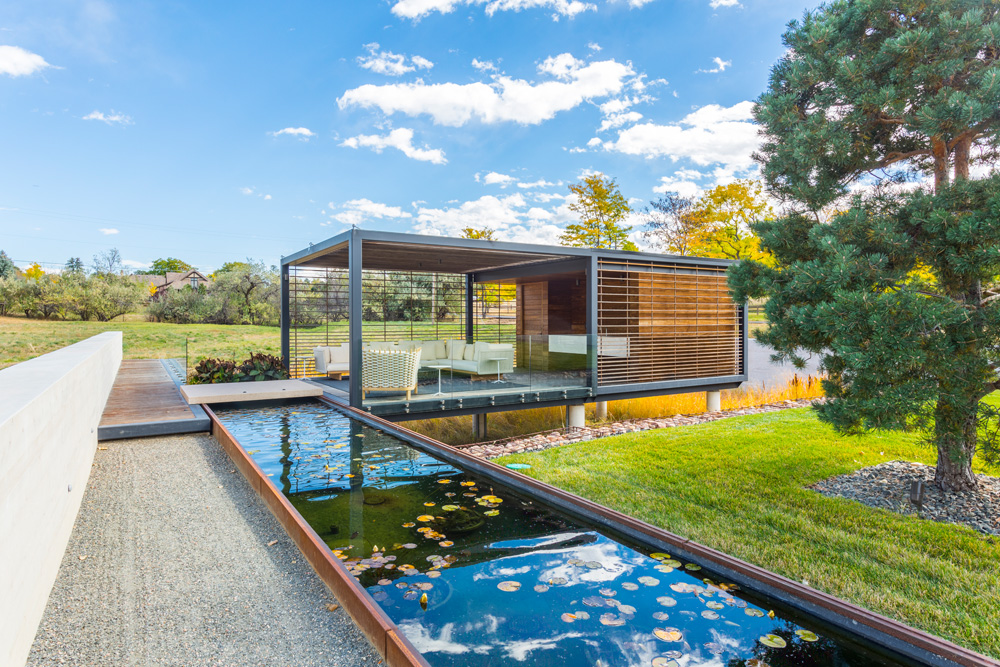
“They were incredibly thoughtful,” Jill said of Boss. “That first meeting, they already had a site plan. They said, ‘Here are your views, here are your sight lines, here’s what we’re going to mitigate and here’s what we’re going to highlight, and how does that sound?’” Next came a discovery process that included a long list of issues to consider before a single drawing could be shared — everything from big-picture items like solar exposure to more granular specifics about how guests would park their cars. “We felt like Boss understood that we’re not just trying to drop something on land, or to build a house that doesn’t belong here,” said Ryan. “We really wanted something that speaks to the property itself.”
Beyond the meticulous approach, Boss arrived with a design philosophy built around contextual, comprehensive architecture. They emphasized the importance of working with the land, rather than against it. They felt strongly about creating a house where every seat in every room worked in isolation, while also coming together as a single, cohesive composition. “I see this project as being crafted at every level,” said Stephenson. “We’re always looking at materiality, interior, exterior, and furnishings as a whole, rather than just putting your blinders on and asking, ‘What do you want this room to look like?’ A person walking in might not necessarily be aware of it, but there’s a sense of comfort and unity that happens as you move through this house.” As abstract wants and needs became concrete design choices, the size of the home expanded from approximately 7,500 square feet to more than 11,000.
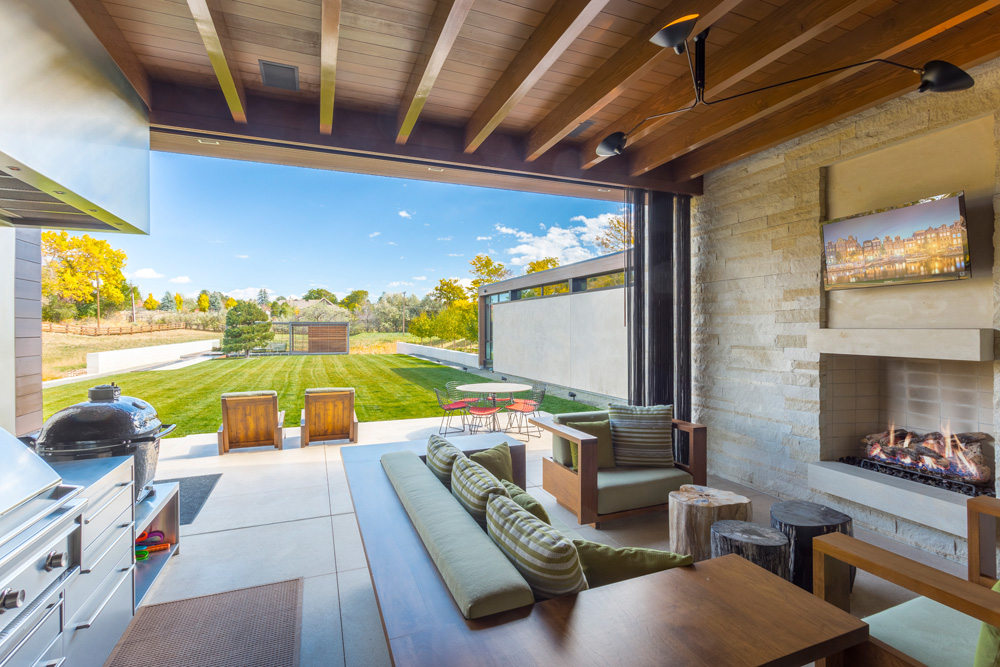
Growth of that magnitude required fine-tuning of layout, flow, and placement. A natural materials palette of limestone, steel, glass, concrete, and walnut lent the home an air of timelessness and connectedness. (Materials and finishes in the lower level bathroom, for instance, were paired subtly with those from other rooms in other parts of the house.) Sight lines also proved crucial. From bedrooms to living areas, each space features composed views from windows — but not at the expense of privacy. Every room is naturally oriented, or in some cases twisted slightly, so adjacent houses or street views never line up with interior windows.
Beginning with a front courtyard guarded by a Boss-designed sculptural bronze gate, outside visibility of the home is limited without feeling restrictive or closed off. The rear courtyard is the heart that feeds the living room, kitchen, and dining room. Each space is distinct; scale and ceiling heights vary to bring easy harmony. Floor-to-ceiling glass walls welcome year-round natural light that allows the interior and exterior to complement each other in ways that shift with the seasons. An expansive lower level opens to a pool and casita, and features a stunning 6-by-13-foot Planar video screen. Comprised of 60 magnetically mounted panels (measuring 1-by- 1.35-feet each), the screen is LED true 1080p. Only a handful of others exist in the world.
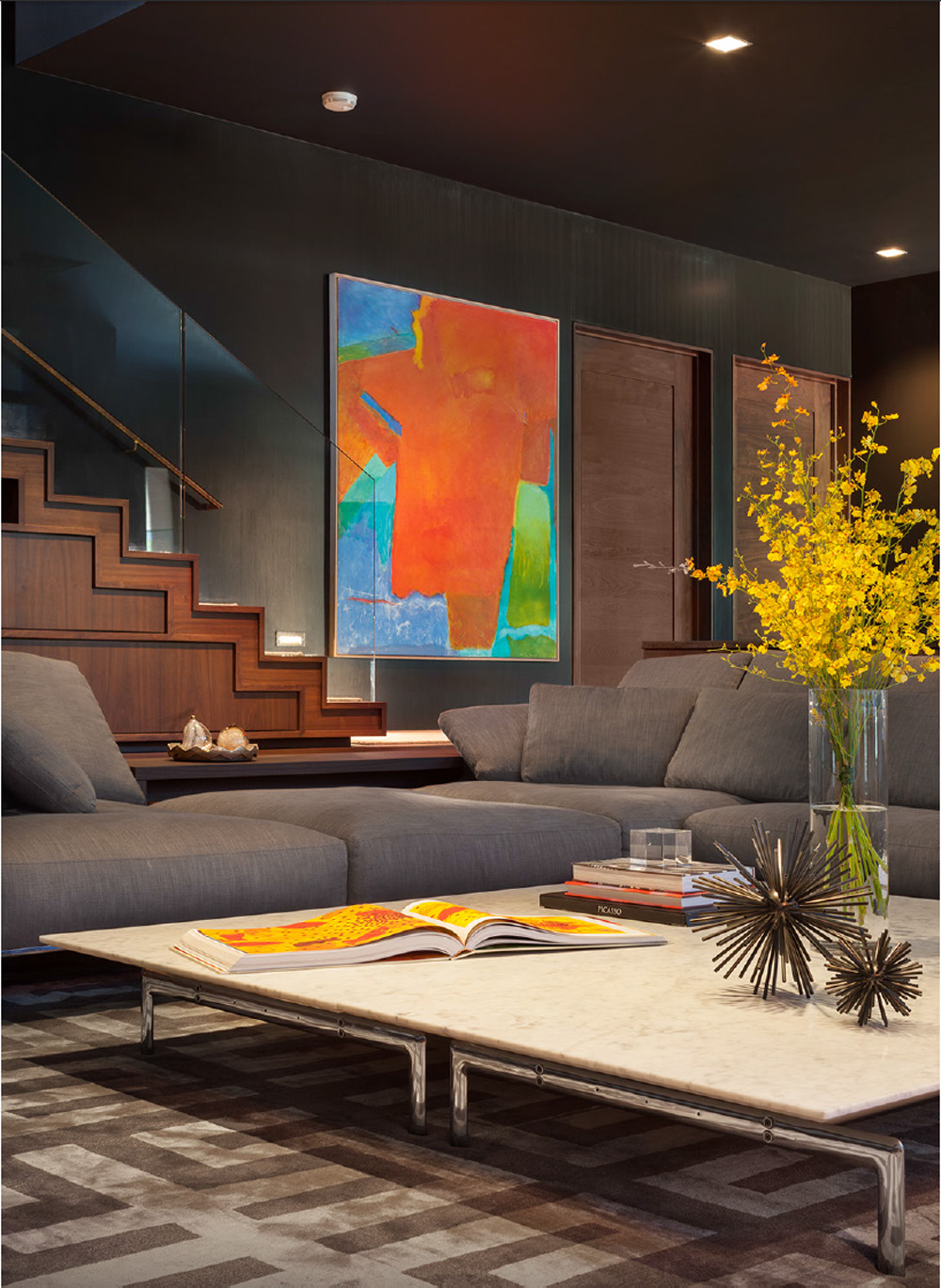
From the outset, Ryan and Jill were deeply engaged in specific design choices — but also comfortable stepping back and showing faith in the team they’d enlisted. As the project progressed, so too did the breadth of collaboration. When a significant water mitigation issue reared its head, Davis and Stephenson worked with Cadre General Contractors and Three Sixty Design to devise a system of four subterranean detention ponds buried beneath a grassy lawn. A covered pavilion, surrounded by tall native grasses to give it a sense of floating, was added at the rear of the property. What once seemed problematic now inspired design solutions that actually made the site more dynamic. Those detention ponds, in conjunction with a koi pond, pool, and spa, embraced water throughout the site, treating it as an amenity rather than an adversary.
Inside the home, no detail escaped the attention of Davis and Stephenson, who enlisted Interior Designer Jessica Doran to help ensure every room was perfectly situated, perfectly outfitted. Said Davis, “If you design this amazing house, and it has great spaces in it — spaces that have views that open up to these courtyards, and water features, and amazing landscaping around it — but you put in ugly furniture and bad art, then you haven’t completed the vision.”
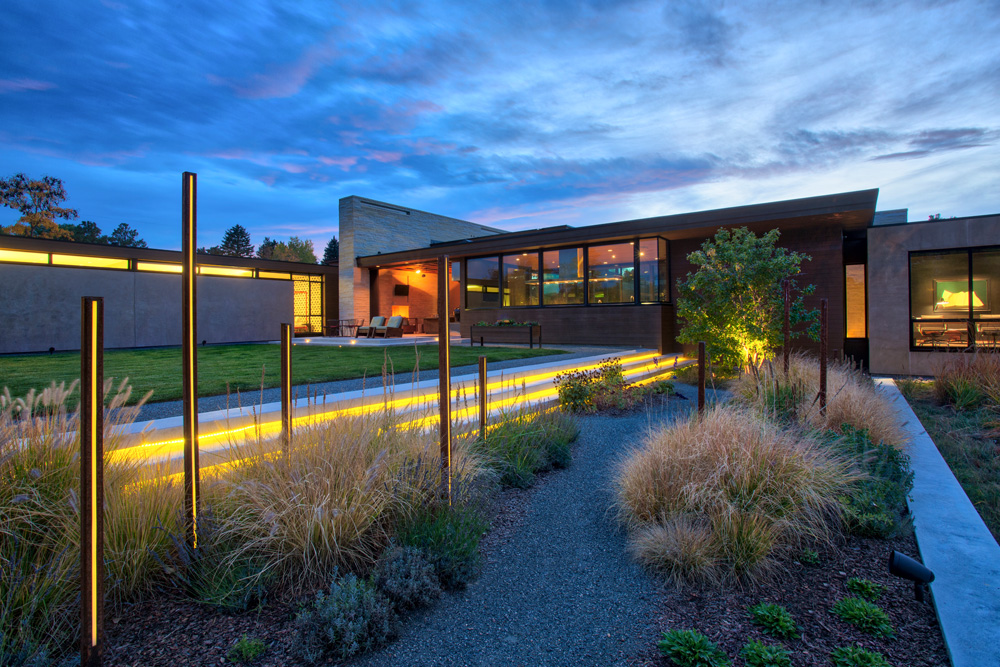
In this case, the vision was a fully curated property, shaped from raw site to fully realized home, right down to the Kyle Bunting hair-on-hide rug and the 400-pound anthracite coal end table. A Massimo Vitali diptych looms large in the main living room, contrasted brilliantly against black walls. Custom Axis deer hide chairs, based on a Jean-Michel Frank design and built by local millworker Martin Shea, sit low to the ground. Nearly half the home’s furnishings were sourced locally, while others were discovered during several years’ worth of bi-coastal scouting excursions with the homeowners. Of the process, Doran said, “Sometimes you’re asked to make every selection at one time, even down to paint colors. But it’s better to build it out over time, to see what makes sense and what evolves during a multi-year project. Everybody evolves, and so does the project.”
Architects are rarely given the opportunity to drive the entirety of a project, from top to bottom. According to Davis and Stephenson, there’s no better way to ensure continuity and harmony between the home’s interiors and exteriors, between its structure and its heart. “This was one of the first projects where we got to be involved at that level all the way through,” said Davis. “It’s a piece of the process that allows us to finish our thought.” If the Ahrens’ home is any indication, that thought extends beyond the isolated design of individual homes and on to the creation of a more contextual brand of design. The Boss path seems to lead away from the traditional mountain aesthetic and toward a quieter, more intimate modern vernacular for Colorado architecture. It’s a worthy cause.
