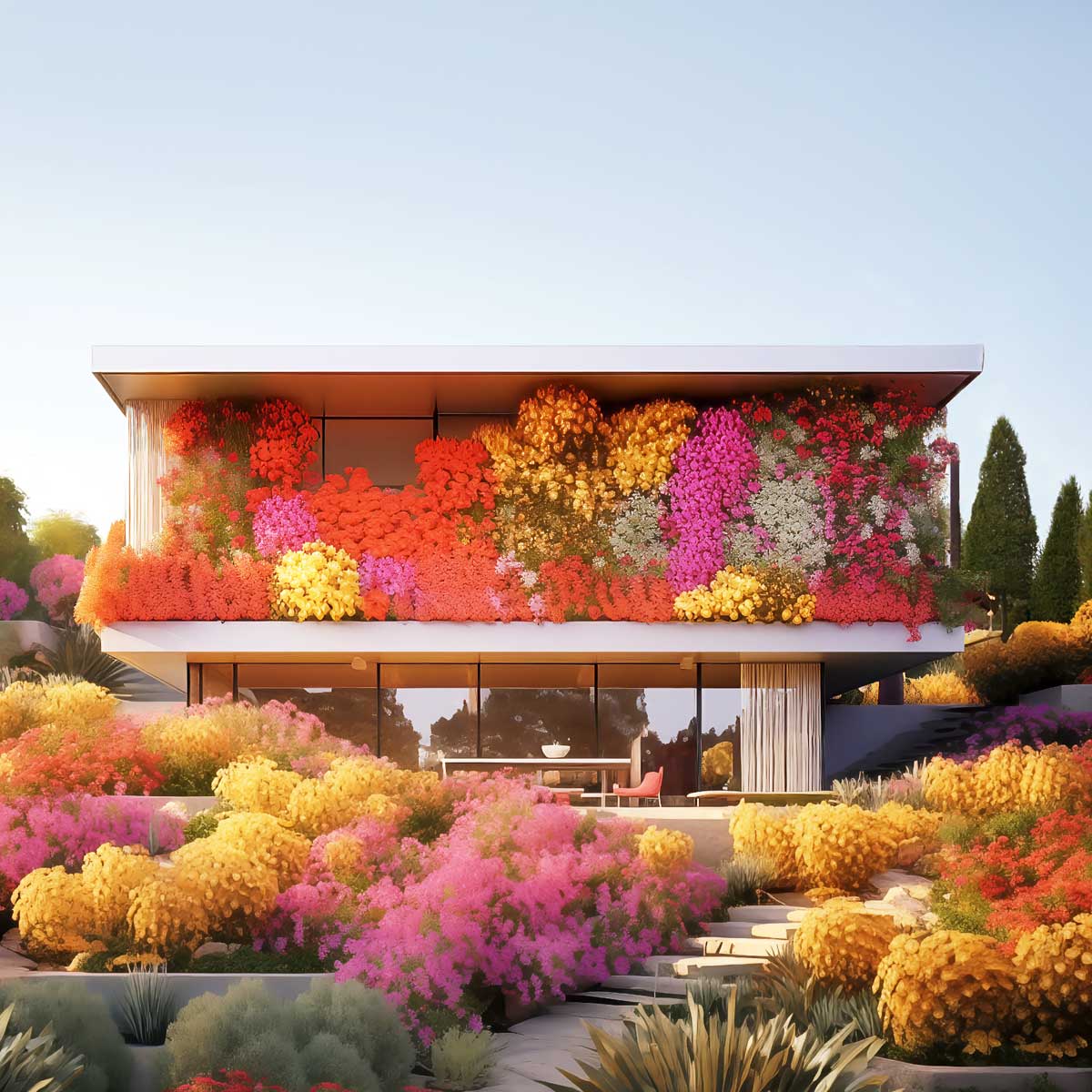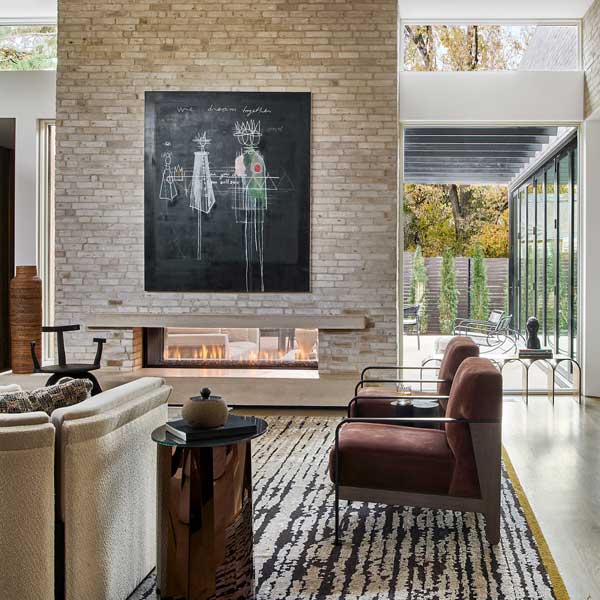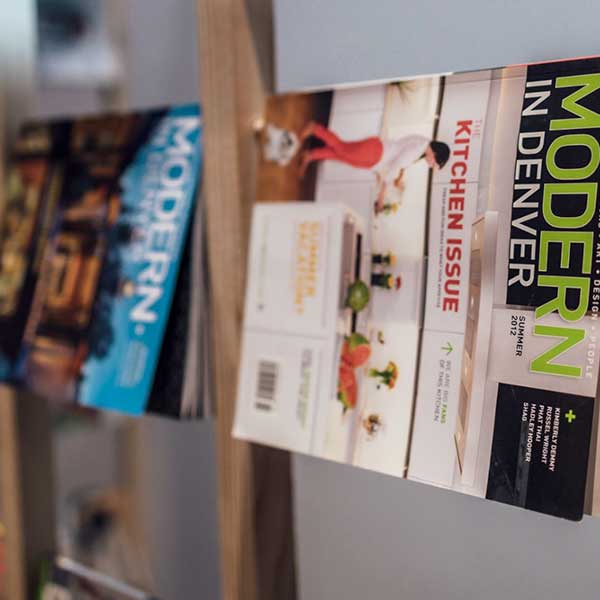MOLSON COORS’ NEW CORPORATE HEADQUARTERS CELEBRATES ITS STORIED PAST, LOYAL WORKFORCE, AND GLOBAL FUTURE—AND THE RESULT GOES DOWN EASY.
WORDS: Kimberly MacArthur Graham | IMAGES: Ron Pollard
Long known for its landmark brewery in Golden, Molson Coors’ new Denver headquarters is a high-performance, high-tech, and high-touch working environment spread across three floors of a downtown office tower. Sure, there are loads of design flourishes to admire. But before all that, there’s the beer.
The first thing most visitors notice is the pub. (Yes, this workspace includes a drinking establishment.) “When you walk in the front door, we want you to know we’re a beer company,” said Kim Huskins, Vice President of Human Resources. Huskins also wanted the project to feel open and airy while speaking to the company’s global presence. In the pub, these values translate into elements like warm wood, contemporary finishes, and an artful display of beer signs from around the world. The self-serve bar stocks free Molson Coors products for off-duty employees and their guests.

Beyond the welcoming embrace of the pub, eyes tend to linger on 94 authentic beer barrels that line the lobby walls. As Senior Interior Designer at RNL, Sarah McGarry led the project’s design effort. She called the barrel wall “in your face” branding, but it’s also something more: creative use of an upcycled, readily available material that presents an aesthetic, completely unique, and brand-authentic focal point. It’s almost enough to distract from the jaw-dropping mountain views which punctuate the office space—a full panorama of every 14,000-foot peak, which serves as a striking reminder of the brand’s long and storied history in the Rocky Mountain region.
Despite this dash of cultivated nostalgia, Molson Coors’ new headquarters represents a massive shift for the company. At 67,000 square feet, it combines people and functions previously split among two facilities (including the original brewery in Golden, which remains in use). The move provided an opportunity to reunite departments, foster greater collaboration, and improve operational efficiencies. But it also required significant change management, especially for those relocating from Golden—many of whom spent decades commuting to work in a smaller town with less traffic, free parking, and on-site amenities that included a wellness center and full cafeteria.

Moreover, a change in leadership brought the arrival of a new CEO, Mark Hunter, with a new vision for not only the company, but for this specific project. Hunter’s European background provided a different perspective on what makes a successful office environment. Quiet spaces for concentrated work remained, but were complemented by “noise, busyness, open stairs, and a reception and pub area at the middle of the stack to bring people to the heart of the building,” Huskins said.
McGarry worked closely with Huskins to get input from the executive team, as well as from other, less visible employee groups. She led an intense visioning process to ensure the final product reflected the intentions, goals, and future needs of the Molson Coors staff. This led to the creation of flexible meeting space for up to 200 people, smaller and more collaborative work spaces, and an overall design philosophy that embraced the company’s cultural brand (as defined by staff-identified descriptors like “collegial,” “fun,” and “transparent”).

From there, RNL developed all aspects of the project, from programming to architectural interiors, while Molson Coors provided input culled directly from rank-and-file staffers. Several groups of employees even coalesced around decisions on furnishing options. “Our challenge,” said Huskins, “was to balance the big, lofty vision of the executives with real, practical needs.”
To that end, an open floor plan makes the most of gorgeous views and ample daylight, reducing energy consumption and improving employee morale. If the pub is the heart of the office, then the central staircase is its circulatory system, using imagery and a simple floor-based color code to assist with wayfinding. The staircase also functions as a standalone work of art, with wood treads complemented by dark metal in the framing, rails, and landing panels. Executive offices, while well-appointed and notable for the beer tap handles that serve as door pulls, are no larger than other offices, and are located internally as a way to maximize overall daylight penetration to all areas. Glass panel walls reinforce the notions of executive transparency and accessibility.

McGarry’s chosen materials and finishes marry traditional with contemporary, making generous use of glass, wood, and metals. She pushed hard to balance the high-tech aspects of the work environment with more human elements. The neutral palette also allows for bright furnishings, an impressive collection of artwork, and colorful wall graphics that are easily switched out when change is desired. Designed by Steve Gammel at Integer Group, these large-format graphics express company values in a tidy package of personality, humor, and visual punch.






