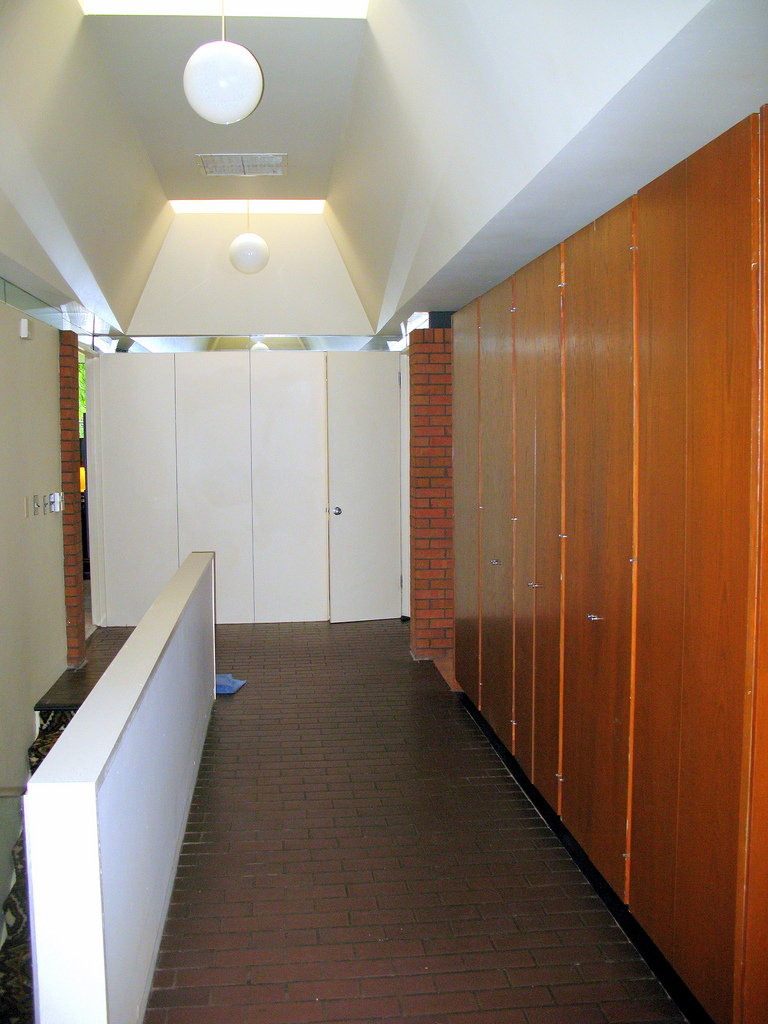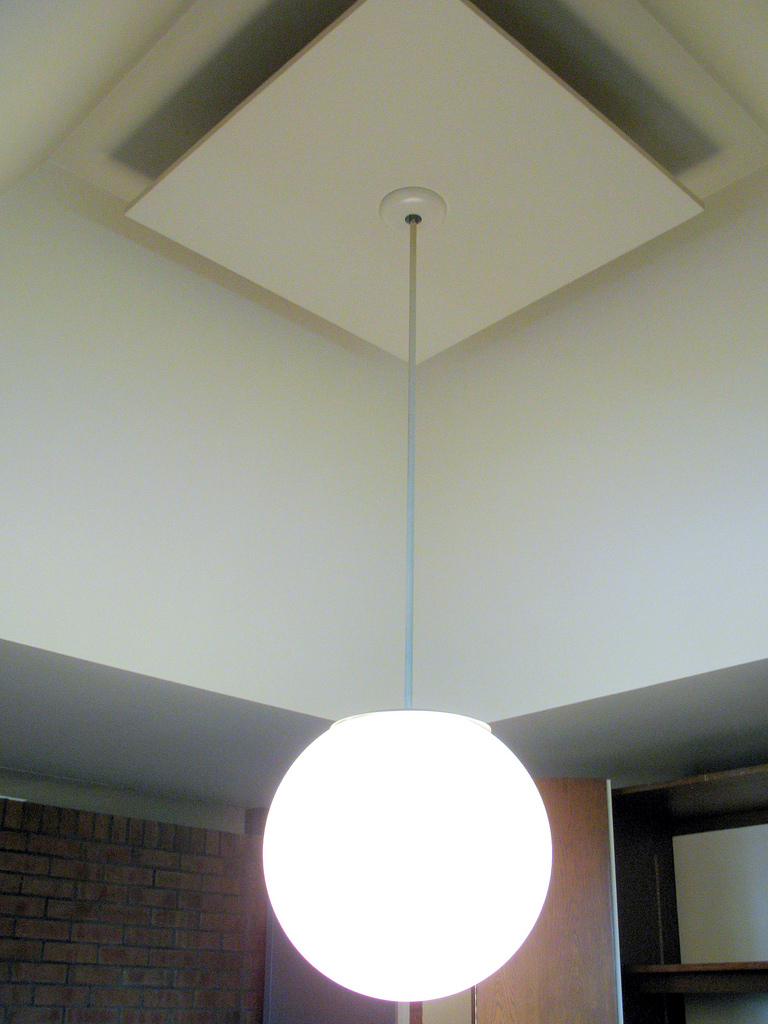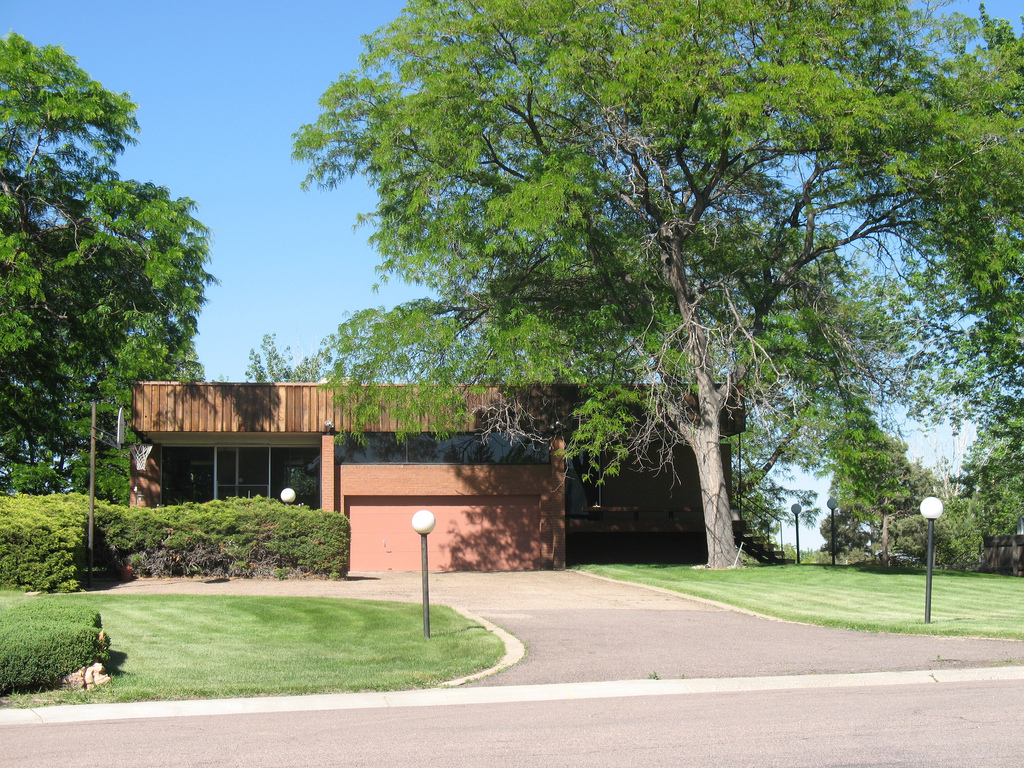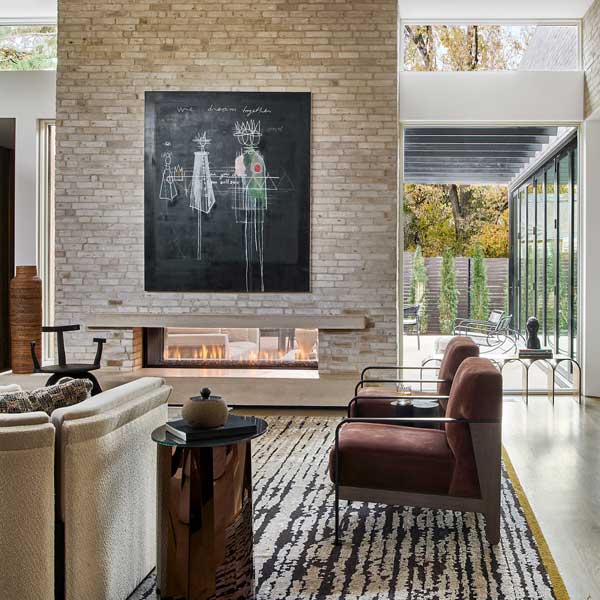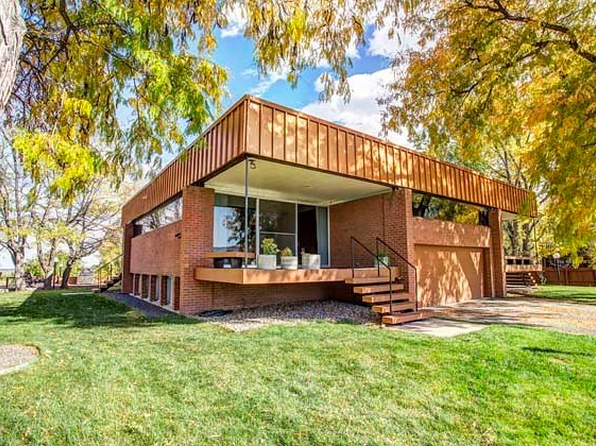
Mid-century modern architect James Ream once practiced as a project designer for Eero Saarinen. He studied in New York and Italy and brought his talents to Colorado briefly to design this Sorensen House with the help of George Hoover (a member of the DCPA design team responsible for the detailed design and development of the Galleria and Parking Garage).
By using strategically placed benches and planters, the architect was able to avoid railings on the decks found at each corner of the house, and the windows were measured to the owner’s eyeline providing views, light and privacy negating the need for drapes or blinds.
Featured in Architectural Record in 1966, the home has many of the original features, including doors and wood panels, light fixtures, some counters and cabinets, exposed brick, and the main hall flooring. The house has only been on the market once before, and it recently returned. View the listing.


